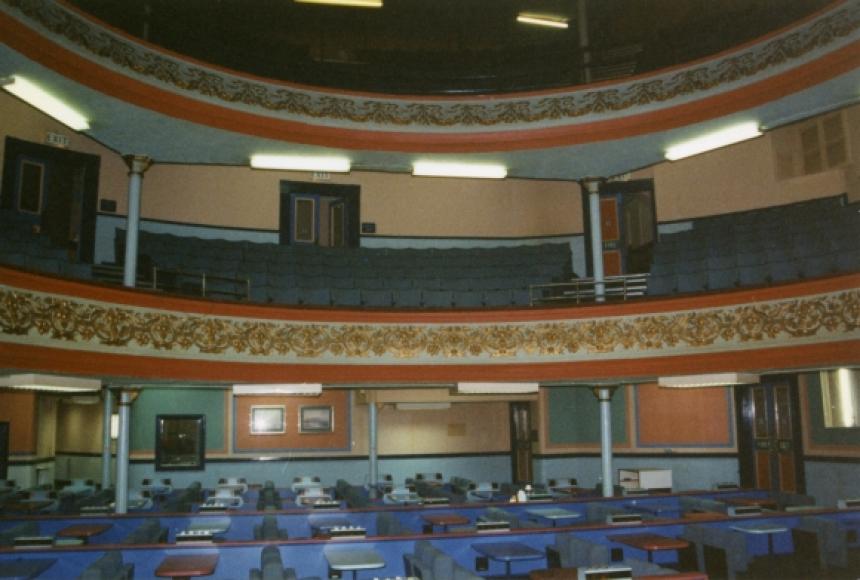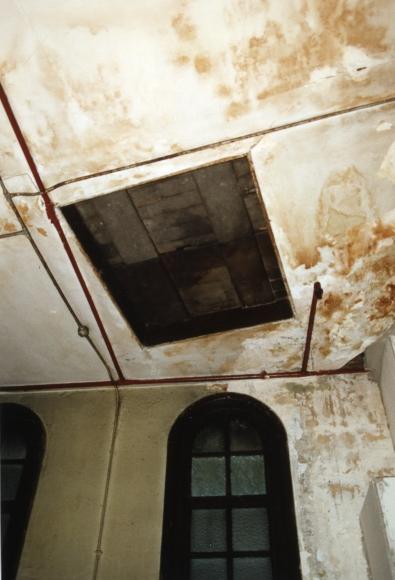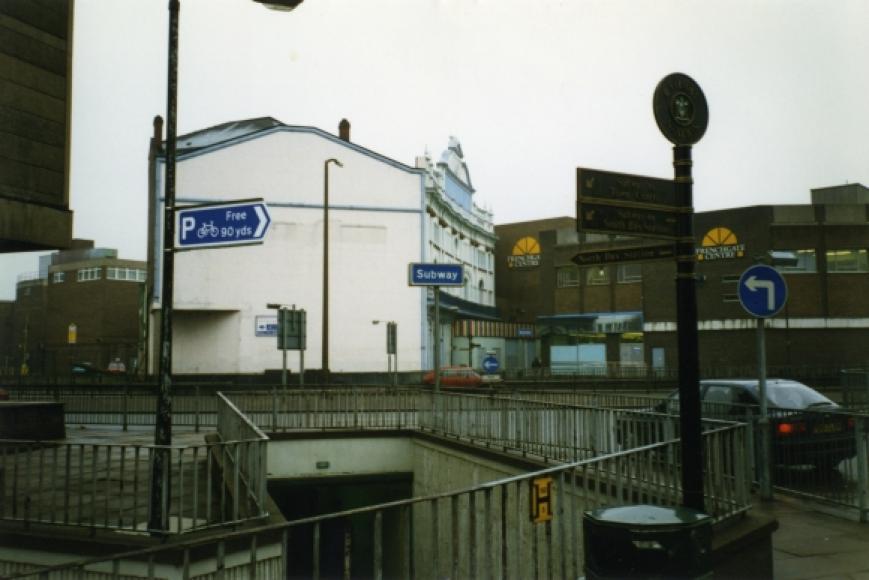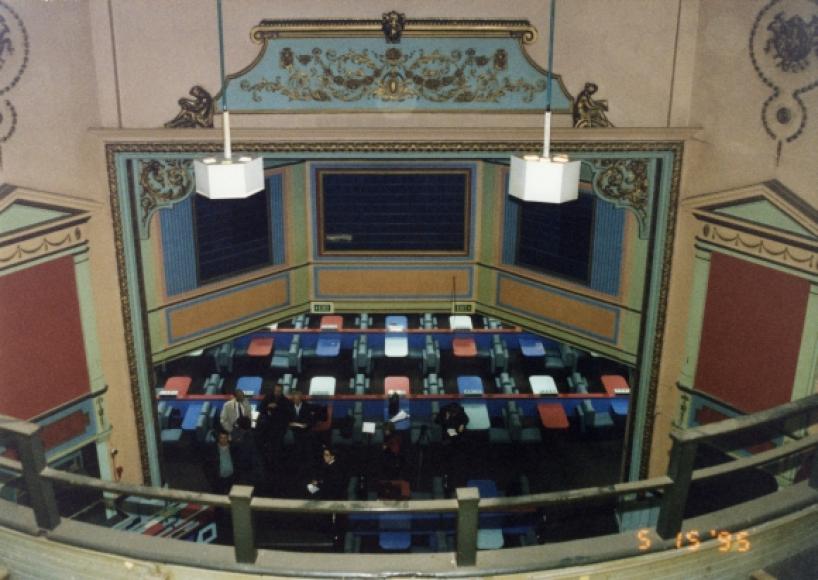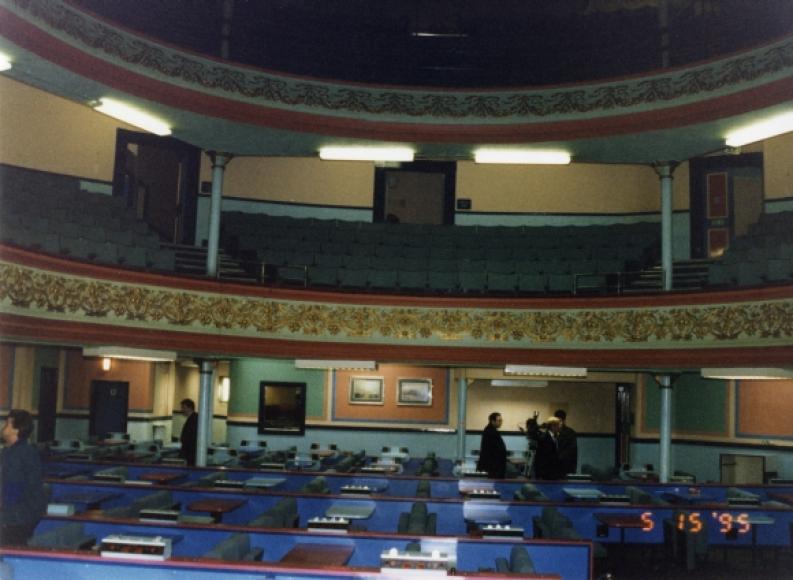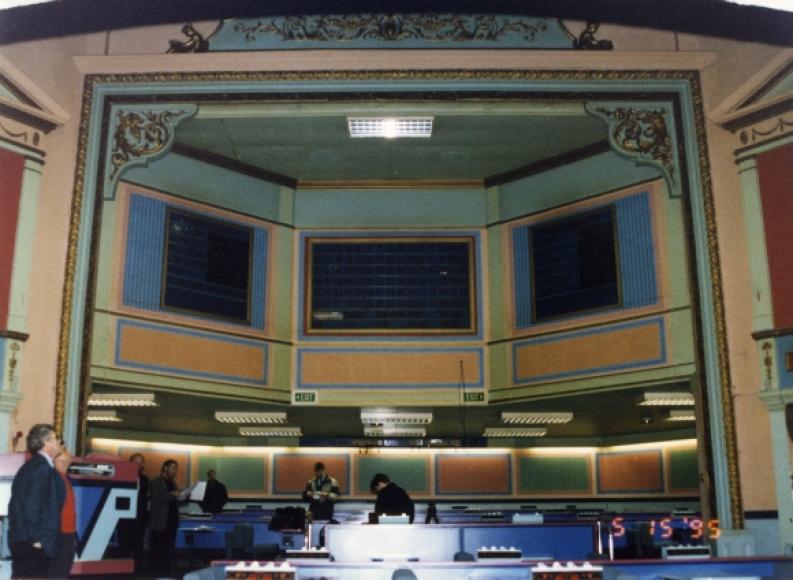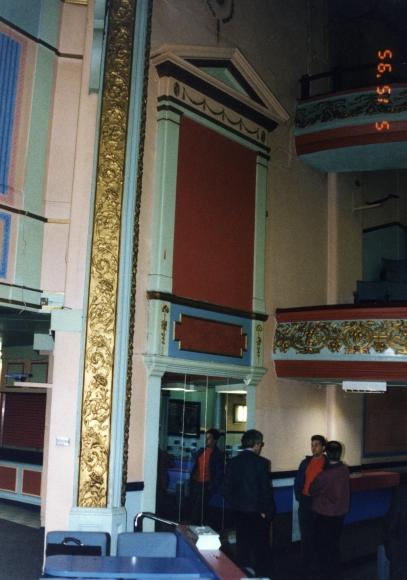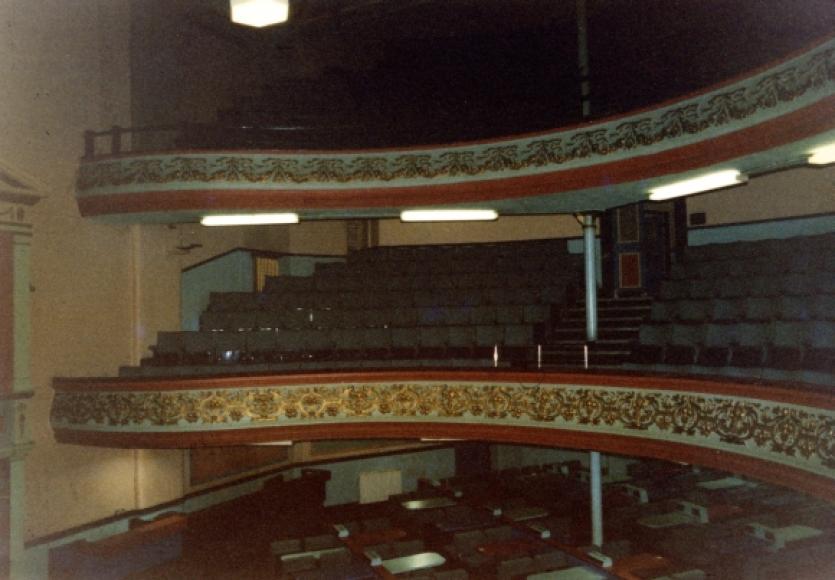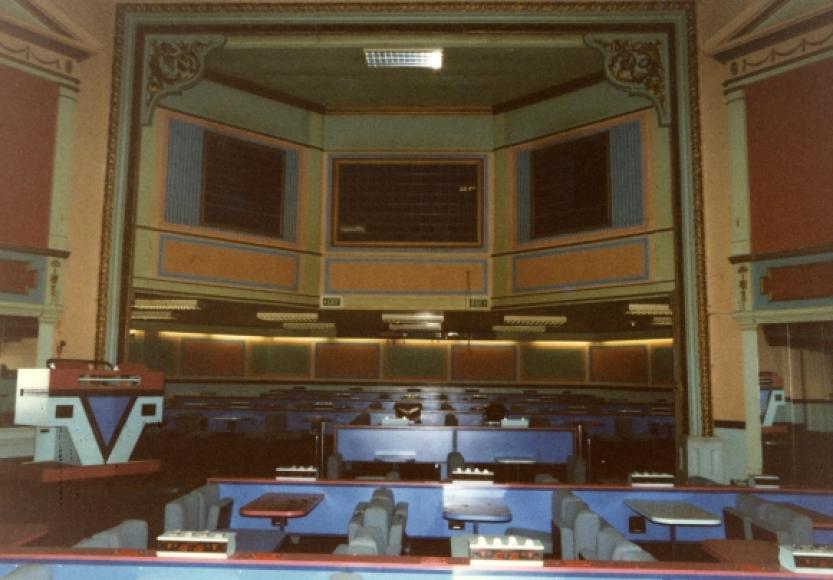Grand
The Doncaster Grand was constructed in 1899 and originally stood on a prominent site in a shopping street facing the main railway station. However, town centre improvements robbed it of any sensible context and it is no longer in a street, but attached rather indirectly to the Frenchgate shopping centre. It still faces the station, however is separated from it by a busy inner ring road which comes so close that it has actually snipped off a lower corner of the stage house. It was threatened with demolition until an energetic local campaign and Friends group secured statutory designation in 1994. The frontage, which, with an improved setting, could again become a local landmark, is three-storeyed. Baroque in treatment, with a complex rhythm of bays articulated by coupled and single pilasters and groupings of arched windows and doorways all rendered. There is a large broken segmental pediment over the three central bays with date 1899. It retains an intimate auditorium. Two well curved balconies with good plasterwork on fronts, the upper gallery is benched. Single pedimented and delicately decorated plasterwork boxes in otherwise plain side walls, flanking a decorative plasterwork rectangular-framed 7.9m (26ft) proscenium. More decorative drops to the ante-proscenium walls, bolection mouldings and plasterwork panels to the stalls and ceiling. Deep central oval ceiling dome. The Grand could quite readily be restored and reopened. Doncaster Grand has the potential to be reopened for live performances including as a home for amateur and community productions, or to host touring theatre should this prove viable.
- 1899 - 1958: Theatre
- 1961 - 1990: Bingo
Further details
- 1899 Design/Construction:J P Briggs & Chapman- Architect
- 1899 Design/Construction:Deans of Birmingham & London- Consultantinterior decoration
- 1899 - 1958 Use: Theatre
- 1908 Owner/Management: J W Chapman, managing director
- 1944 Owner/Management: Essoldo
- 1961 Owner/Management: Mecca
- 1961 - 1990 Use: Bingo
- 1994 Owner/Management: Rank
- 2008 - 2014 Owner/Management: BTW Shiells (owner of Frenchgate Shopping Centre)
- 2014 Owner/Management: Lambert Smith Hampton (manager of Frenchgate Shopping Centre), continuing
- 2014 Owner/Management: Frenchgate Limited Partnership (owner of Frenchgate Shopping Centre), continuing
- CapacityLaterDescription1908: 1600
1961: c.1140 - CapacityCurrentDescriptionest. 500-900
- ListingII
