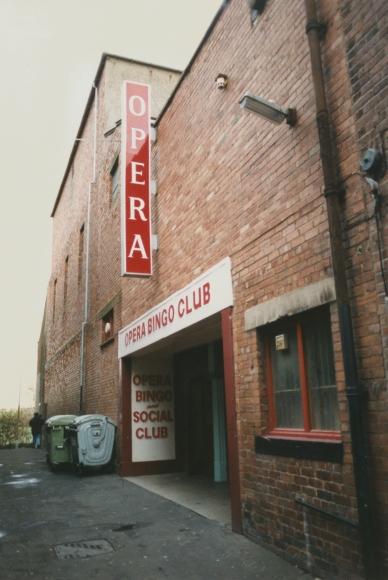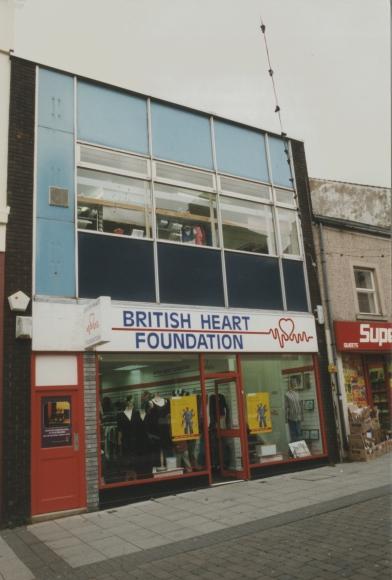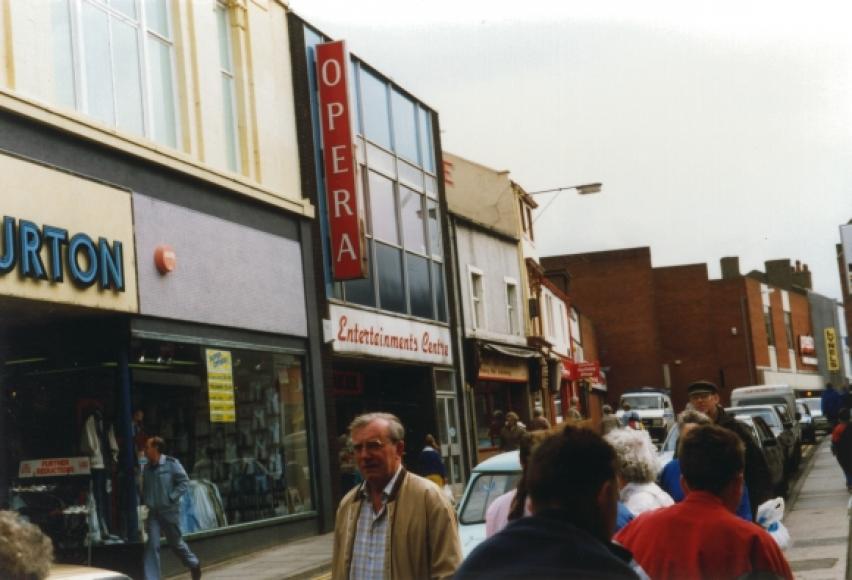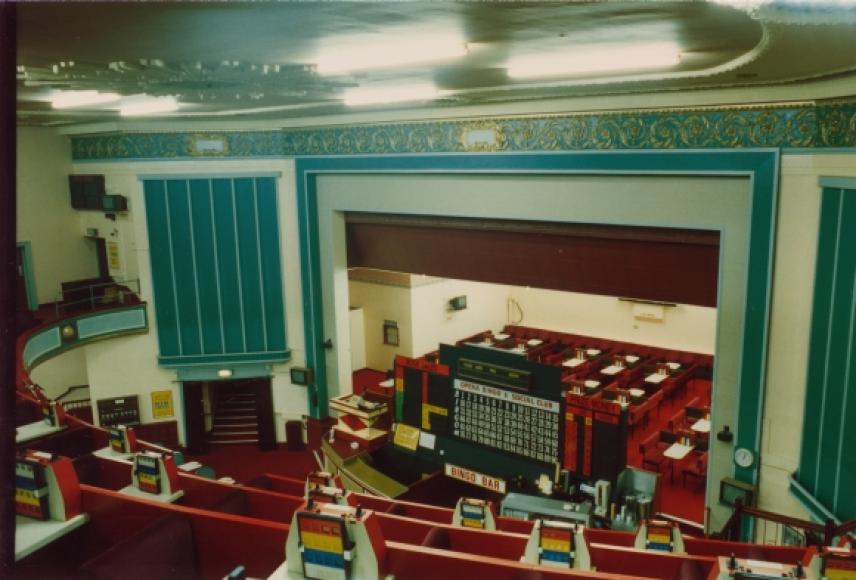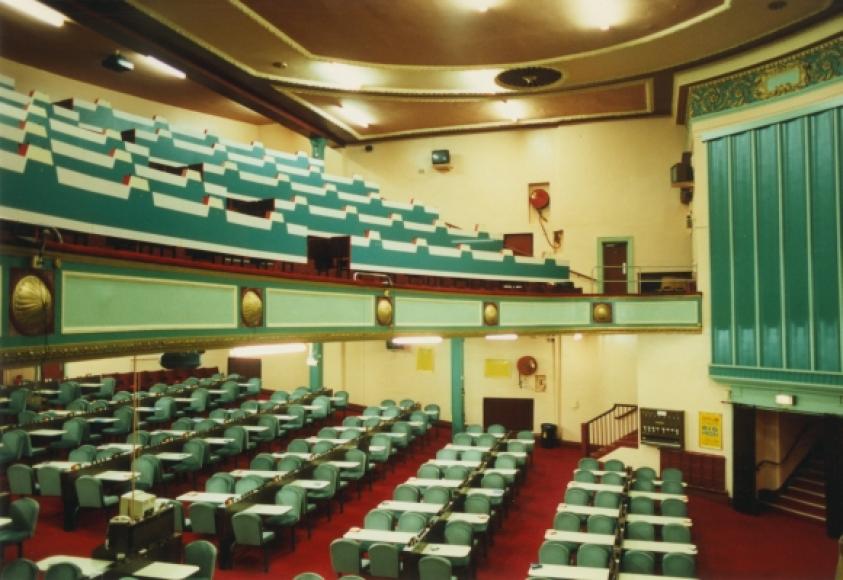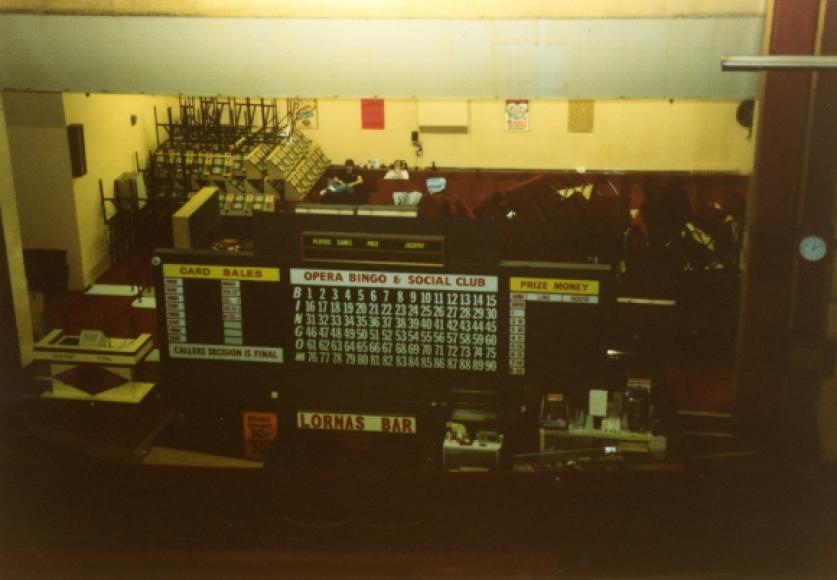Workington Opera House
Originally opened as the Queen's Jubilee Hall & Opera House - a small theatre with two balconies. Gutted by fire in 1927 and rebuilt completely as a cine-theatre except for part of the structural walls on one side. The narrow street front has been rebuilt in an aluminium and glass. Fine, wide auditorium with one balcony intact from 1927 rebuild. Ornamental ceiling with sunburst and mask. Stage has false ceiling. Understage used as bar with entry through orchestra pit and band doors. Modernised foyer now sold/let as retail outlet with no access to theatre. Apart from the ceiling and a decorative frieze running the full width of the proscenium wall, there is little in the way of plaster decoration. The theatre has good sightlines and a large stage, and is situated centrally in the town centre, so with careful (and minimal) adaptation the building could function well as an amateur theatre or community facility. Outline planning permission was granted in 2010 and in 2013 to demolish the Opera House and construct retail units on the site. Local group, Save Workington Opera House, and the press had been campaigning to save the building. In 2012, a new company, Opera Action (Workington) Limited was set up, its aims to purchase, restore and reopen the building. However, with the owner Graves not prepared to lease the Opera House and the Workington’s Carnegie Theatre and Arts Centre being transferred to a charitable not-for-profit company the group has disbanded. In 2017 Graves (Cumberland) Ltd sold the building to PGC 365 Limited.
- 1888 - 1963: Theatre
- 1963 - 2004: Bingo
Further details
- Owner/Management: Graves (Cumberland) Ltd (until 2017)
- 1888 Design/Construction:T L Banks & Townsend- Architect
- 1888 - 1963 Use: Theatre
- 1897 Alteration: reconstructed after explosion (architect unknown).
- 1927 Alteration: reconstructed after fire (architect unknown).
- 1963 Alteration: façade rebuilt (architect unknown)
- 1963 - 2004 Use: Bingo
- 2017 Owner/Management: PGC 365 Limited, owner, continuing
- CapacityOriginalDescription1330
- CapacityLaterDescription1950: 1219
- ListingNot listed
