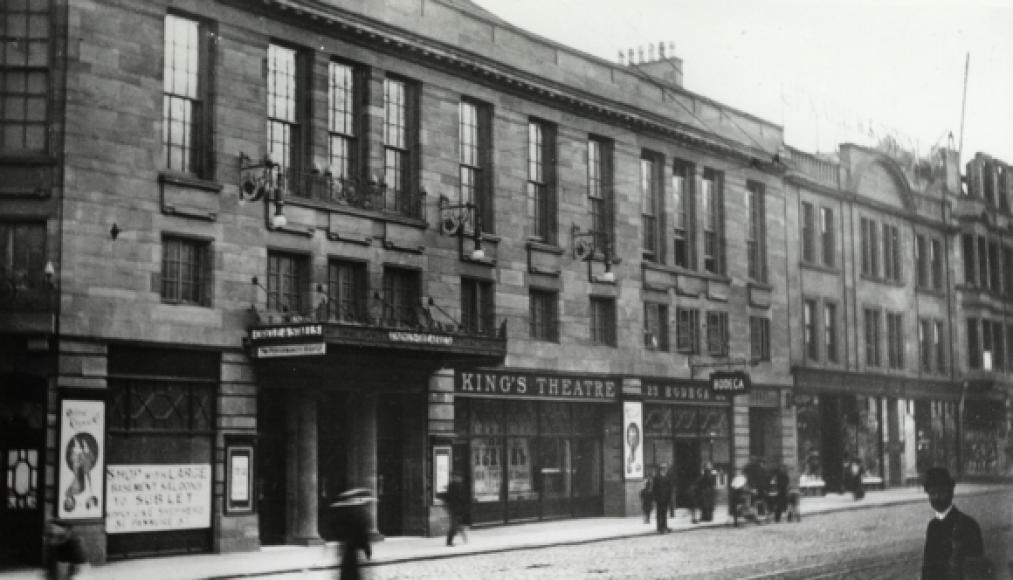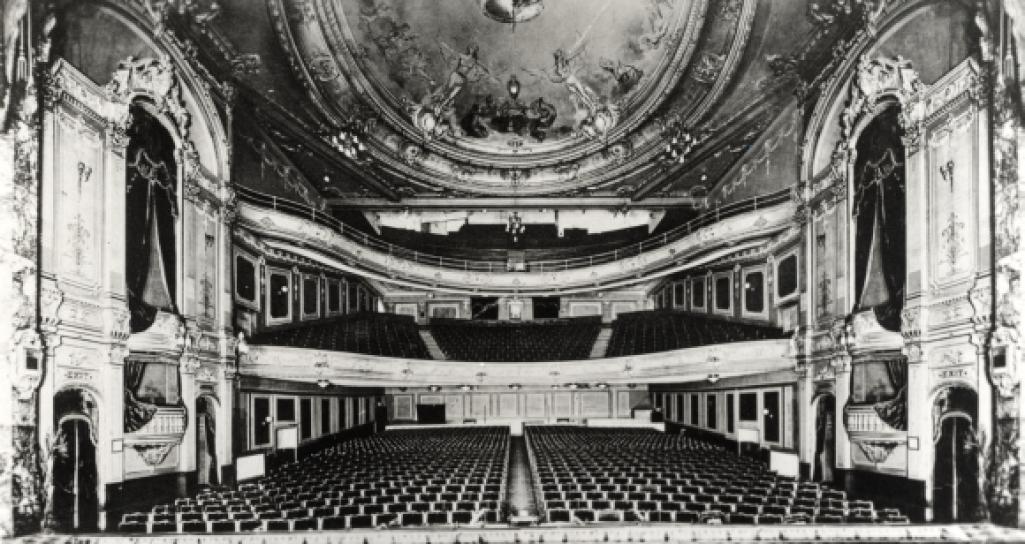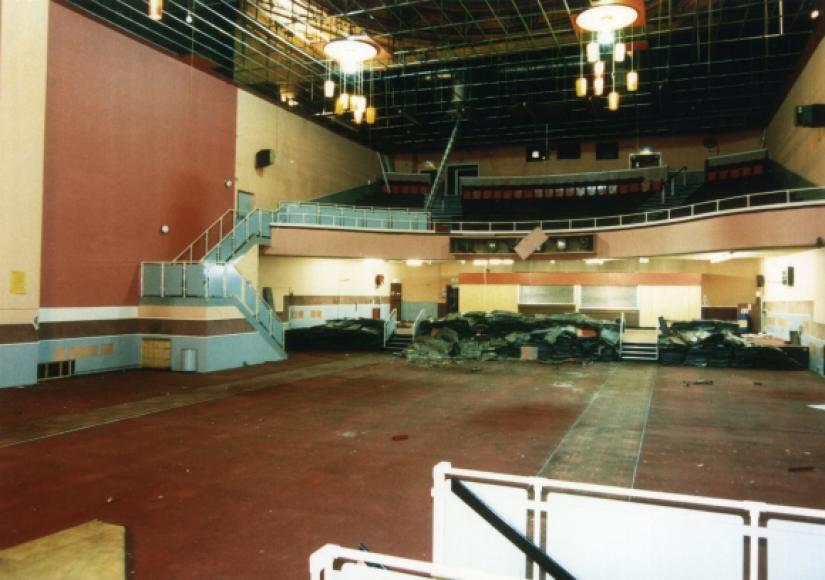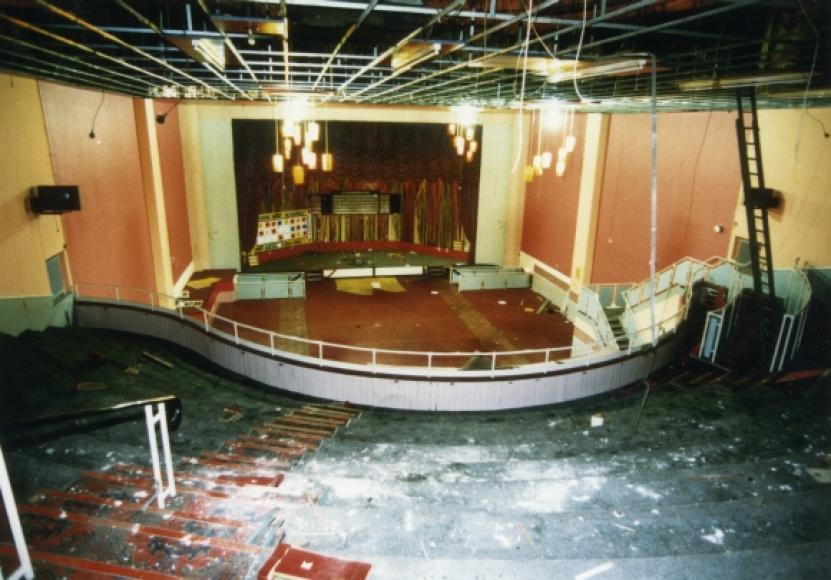King's
This is important as the only surviving large touring theatre in the Dundee area. The dour ashlar façade of three storeys, rusticated to ground floor, has an almost industrial solidity with no obvious ornamentation. Within, the theatre was originally luxuriously decorated with commodious front of house spaces, lined in mahogany and teak, and a very opulent auditorium in the Edwardian manner. Two tiers faced the stage squarely with the boxes isolated between decorative panels, with plasterwork in a free mix of Baroque and Rococo with a fine saucer domed ceiling with frescoes and a marble proscenium frame. Following post-war restoration in the early 1950s, this scheme was unnecessarily mutilated in 1955 through the partial demolition of the balcony and the insertion of a false ceiling above the circle. The side walls and original proscenium were consequently mutilated and covered over. Having failed as a bingo hall, much archaeological investigation took place and it was established that enough of the original (including the ceiling) remained intact to enable the theatre to be restored. Planning permission was given in 1998 to convert it to a themed pub. Since then the building has changed ownership several times. The retail units at ground floor are currently in use but the upper floors of the building are vacant. Part of the complex including the auditorium was operated as the Deja Vu nightclub from 2008 but changed hands again in 2015, continuing as the Beau Nightclub. The Dundee King's Theatre Trust is currently trying to establish if King’s could once more become a great asset to the City of Dundee, which badly needs a capacious proscenium touring house. Much of the interior fabric is in place but it would be difficult, without detailed investigation, to see how much of the original theatre remains. The roof that was previously leaking into the billiards room, on the top floor, has been repaired however the facade is in need of maintenance as the building is still suffering from water ingress and is currently showing extended foliage growth on the south-western face which is a significant risk to both the building and the passing public. The building is under various different ownerships with the main body of the building including auditorium and stage house, changing ownership in summer 2018. The new owner is real estate company Sava Estates Limited. The new owner’s intentions for the building are currently unknown, however, the acquisition included the benefit of existing leases – cafe within the foyer area and a nightclub in the main auditorium. In December 2019 The Small Town Club, previously at The Reading Rooms in the former St Roque’s Library in Dundee, took over the operation of the main space and announced a performance programme.
- 2008 : Nightclub, continuing
Further details
- Owner/Management: 25 – 29 Cowgate: Sava Estates Ltd; 23 Cowgate: Duthus Properties Ltd; 21 Cowgate: Private Owner
- - 2018 Owner/Management: Park Investments (Dundee) Ltd, owner
- 1909 Design/Construction:Frank Thomson- Architect
- 1909 Design/Construction:Mr Ward- Consultantplasterwork
- 1909 Owner/Management: United County Theatre Ltd
- 1928 Owner/Management: Provincial Cinematograph Theatres
- 1928 Alteration: converted to cinemaUnknown- Architect
- 1947 Owner/Management: Circuits Management Association (Rank)
- 1955 Alteration: rebuilt as cinemaLennox Paterson- Architect
- 1964 Owner/Management: Rank Theatres Ltd
- 1982 Owner/Management: County Properties and Developments
- 1995 Owner/Management: Various
- 1998 Owner/Management: First Leisure
- 1998 Alteration: converted to theme pubUnknown- Architect
- 2003 Alteration: further minor alterationsNicoll & Russell- Architect
- 2008 Use: Nightclub, continuing
- 2019 Owner/Management: Operator - The Small Town Club
- CapacityOriginalDescription2227
- ListingBComment30.6.1989



