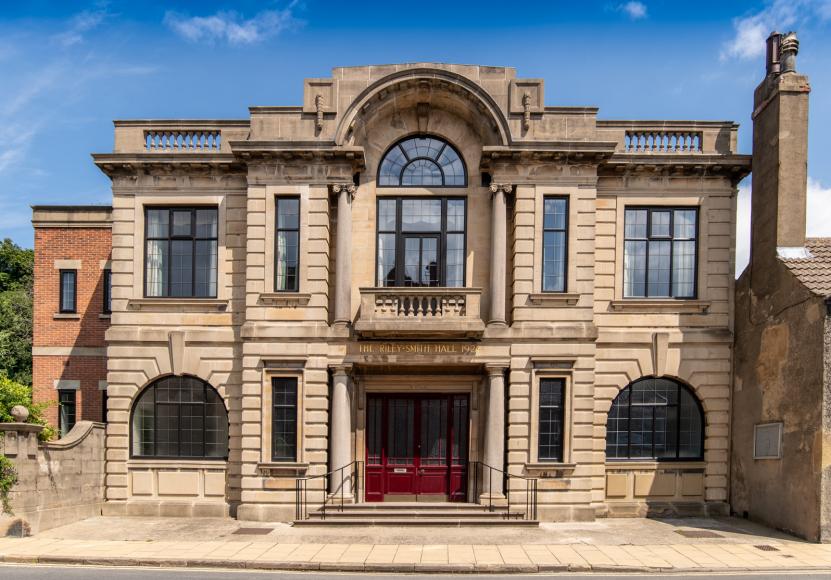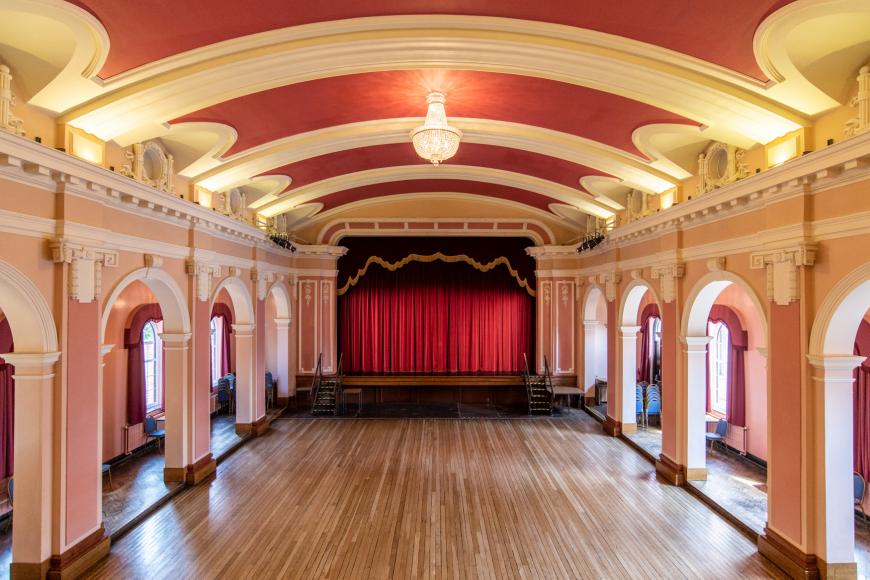Riley-Smith Hall
Built as a victory hall and gift for the town of Tadcaster after World War 1 by William Riley-Smith and his aunt Mary Riley-Smith. Construction took place in 1924 with the opening night being Friday 16 January 1925. William Riley-Smith was a director of John Smith's Brewery and he employed the brewery's architect Sir Bertram Wilson for the design. Construction was carried out by William Birch, York.
The hall survived in the hands of John Smith’s Brewery throughout World War II and most of the twentieth century. Following a takeover by a larger parent company, John Smith’s Brewery put the hall up for sale in 1992. With donations from John Smith’s and Samuel Smith’s breweries plus a loan from Tadcaster Town Council, enough money was raised to purchase the hall by the Riley-Smith Hall Charitable Company for the continued use by the community.
The building is predominately brick construction with an original slate roof except for the front elevation which is cast concrete blocks made to resemble stone. The cast concrete blocks were manufactured by the Empire Stone Works in Narborough, Leicestershire. The auditorium / ballroom has a "Valtor" sprung dance floor with its original boards.
The entrance porch retains the original box office window. The inner foyer is L shaped with toilets and office leading off, there is a terrazzo cantilever staircase leading to the first floor. On the first floor there are three public spaces: the Supper Room (capacity 50), Polo Room (small meeting room for approx 12 people) with WC leading off, balcony overlooking the ballroom with 62 fixed seats. On the ground floor at the rear of the ballroom is a bar servery and galley kitchen. Backstage there are 4 original dressing rooms each with a sink and 2 WCs. Below the stage is large storeroom. Boards can be removed in front of the stage to reveal a sunken orchestra pit.
- 1925 : Theatre and dance hall
Further details
- 1925 Use: Theatre and dance hall
- 1925 - 1992 Owner/Management: Original freehold: John Smith Brewery
- 1950 Alteration: Creation of bar, galley kitchen, new gents toilets and side extension to enlarge ladies toilets by William Riley-Smith
- 1992 Owner/Management: Freehold/management: The Riley-Smith Hall Charitable Company
- 2000 Alteration: Original fixed balcony seating replaced
- 2016 Alteration: Ladies toilets refurbished
- 2020 Alteration: due to water ingress, the front elevation was re-pointed and lead flashing added to the high level exterior cornice after consultation with Donald Insall Associates.
- CapacityOriginalDescription400 seated (same as original) - 62 fixed on the balcony, 338 chairs in rows can be set out on the ballroom floor
- ListingNot listed

