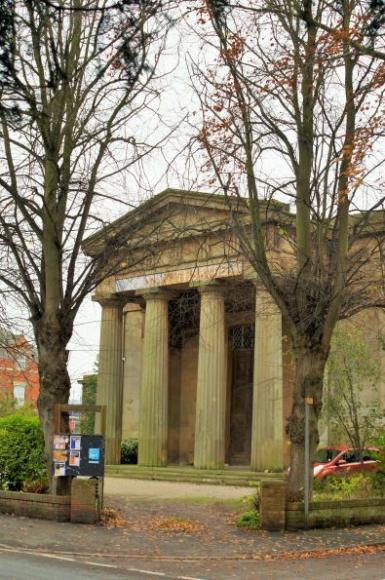Spilsby Theatre
The Spilsby Theatre was formed from the former Sessions House and gaol in this small Lincolnshire town. Externally, Kendall's building of 1824 has an impressive facade with a Greek Doric tetrastyle portico attached to a plain stock brick shell. The entrance lobby, with steps at each end, is an original part of the courtroom layout. A stairway leads to the gallery. Outbuildings and a garden at the rear with a former coach house used as a rehearsal room and workshop. The auditorium has an end gallery which runs the entire width of the auditorium and has an iron balustrade. It faces a low stage, approached by two steps. The ceiling is flat. The side walls are panelled in wood to a height of 8 feet. Side windows are curtained over for performance purposes. There are 8 rows of tiered seats. At the rear of what is now the stage (behind the former magistrate's bench) was a large plaster coat of arms, sold by the first owner to raise funds but since re-acquired. The gallery now houses the lighting control panel and the components of a two manual pipe organs. The console is backstage. There is no permanent proscenium, the stage being divided from the auditorium by a hardboard proscenium top with curtain legs. The opening can be closed by the use of traverse house tabs. It is curious to be able to view the rear wall of the room over the top of the false proscenium. With the present height of the stage opening, there would be sufficient height to fly. Upstage right is a doorway leading to three dressing rooms which were originally cells. The interior of the building has much atmosphere.
- 1984 : Theatre, continuing
Further details
- 1824 Design/Construction: as sessions houseH E Kendall- Architect
- 1983 Alteration: conversion to theatreUnknown- Architect
- 1984 Use: Theatre, continuing
- 1984 - 1987 Owner/Management: Phillip Stokes, owner
- 1987 - 2022 Owner/Management: Dandelion Trust
- 2019 : Local group / operator: Spilsby Sessions House Ltd
- 2022 Owner/Management: Owner: Spilsby Sessions House Ltd
- CapacityLaterDescription129Comment1993; 117-129
- CapacityCurrentDescription200Comment2015; standing
- CapacityCurrentDescription113Comment2015; seated
- CapacityCurrentDescription35Comment2015; Studio Theatre
- ListingII
