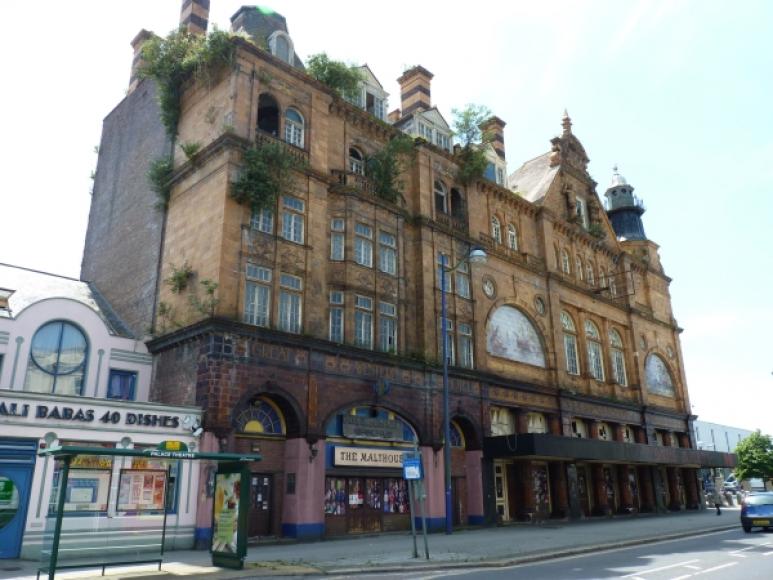Colour photograph showing the terracotta Flemish Renaissance style facade of Plymouth Palace (to the right) with the former Great Western Hotel next door. The buildings are disused and blighted by overgrowing bushes on the upper storeys. The exterior of the Palace consists of three main bays and three storeys with steeply pitched tiled roofs. There is a wide central entrance bay. There are small, closely-spaced, arched windows in the upper storey and three large arched windows between Ionic demi-columns in the piano nobile, flanked in the end bays by semi-circular panels of coloured tiles. The ground floor has seven bays of Tuscan columns supporting a continuous entablature. To the far right the octagonal turret with cupola and projecting balcony, probably intended to resemble the top of a lighthouse, can be seen. A simple modern canopy projects from half-way up the height of the ground floor columns.
