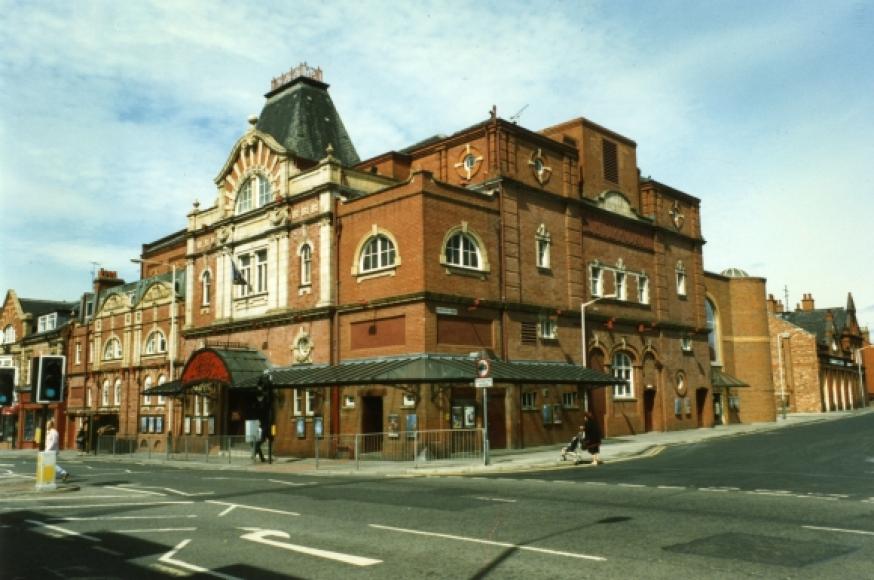Colour photograph showing the façade and sidewall of the Civic Theatre, formerly the Hippodrome and Palace Theatre, in Darlington. Taken from across the junction where Parkgate meets Borough Road, it shows the southwestern corner of the red brick theatre with the façade to the left and side elevation to the right. The façade has terracotta dressings in a Baroque style with a symmetrical entrance pavilion framed by Ionic pilasters at first floor level. The pavilion carries a scrolly gable and a semicircular lunette with exaggerated voussoirs, and over the gable can be seen a pyramidal roof with iron cresting. A decorated iron and glass canopy covers the main entrance and extends around the exposed corner covering the first two bays of the sidewall. The sidewall has four bays in total with the three to the right forming a symmetrical block, the middle of which is advanced and carries the name ‘Hippodrome’. Beyond this block is the 1990 extension, in plain brick with light brick dressings and incorporating a bastion-like corner tower. It has a glazed canopy over a doorway leading to some bars and a gallery, with a large arched window above. To the left of the main façade is another block made up of three bays with the two to the right identical and bearing semicircular windows and curved gables set into an attic. The bay to the left is narrower and contains the stage door at its base.
