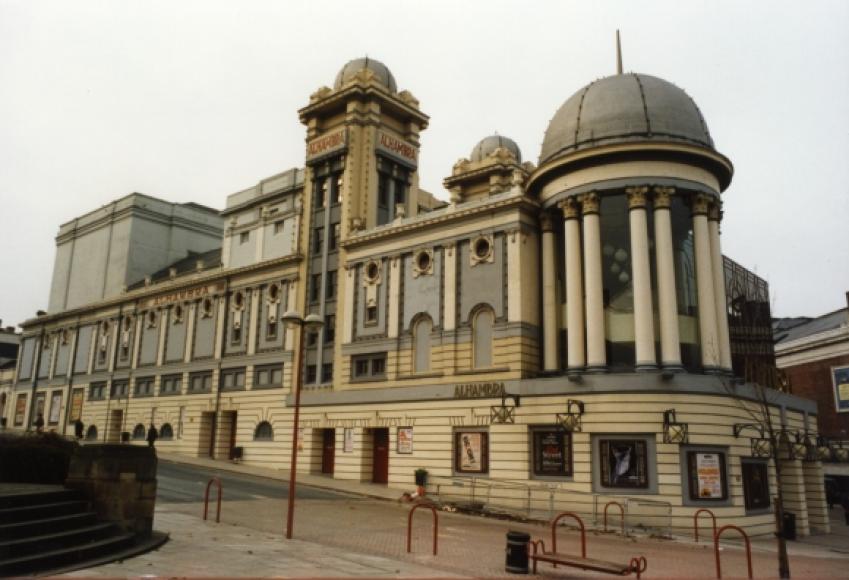Colour photograph showing the façade and sidewall of the Alhambra Theatre in Bradford. Taken from across the road on Morely Street, it shows the façade at an oblique angle on the right hand side, with the long sidewall to the left. A well-advanced corner tower dominates the nearest corner, topped by a smooth semi-circular dome and carried on a drum of giant coupled Composite columns. The drum itself has full height glazing behind the columns and a grand staircase serving all levels is visible therein. A single storey entrance block continues along the front of the façade from the base of the tower. Set back is a patterned glazed frontage (an addition made during the 1986 works) that rises to the height of the original cornice and is advanced by two square corner towers (with the tower on the right masked by the advanced corner tower) set back further still, also topped by smooth domes. The name ALHAMBRA appears in tablature above the projected entrance block, and again to the right of the corner tower and high up on the sidewall. The name is also on the faces of the two higher corner towers. Posters at street level advertise forthcoming productions (‘Ricochet’, ‘42nd Street’, a ballet, and ‘Oklahoma’). The fly tower is visible in the background on the right hand side.
