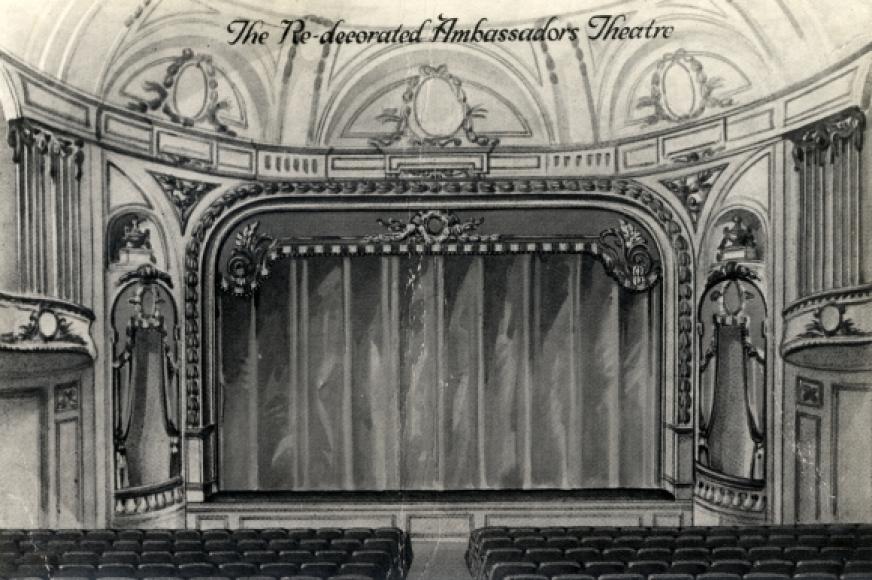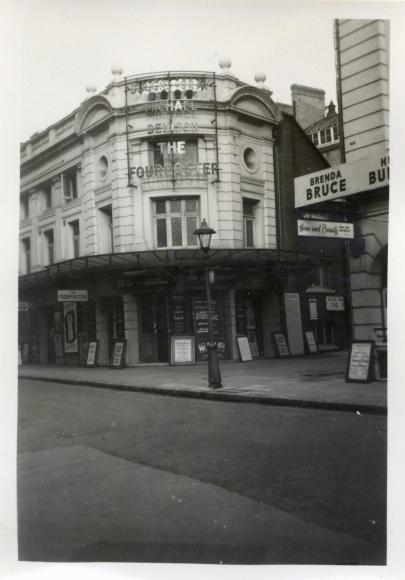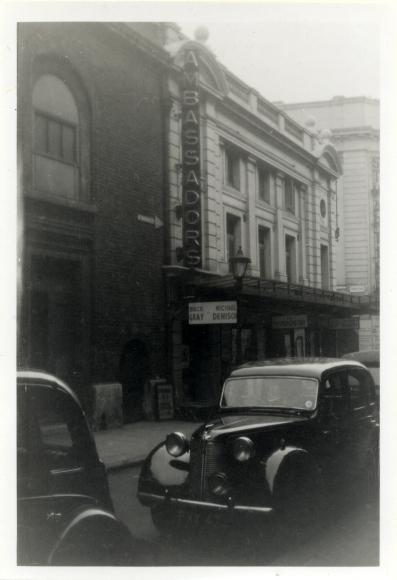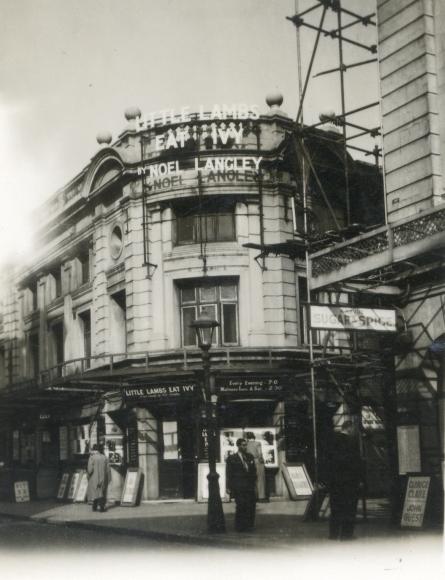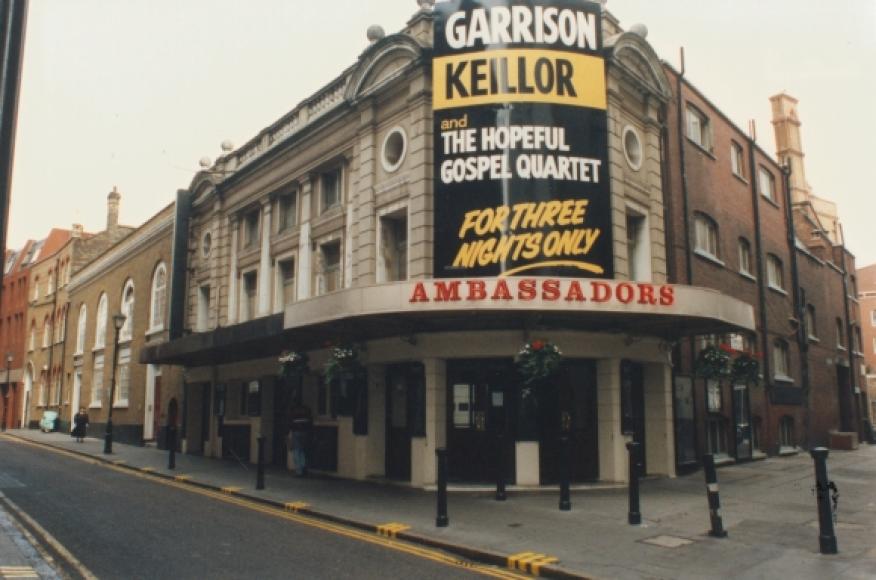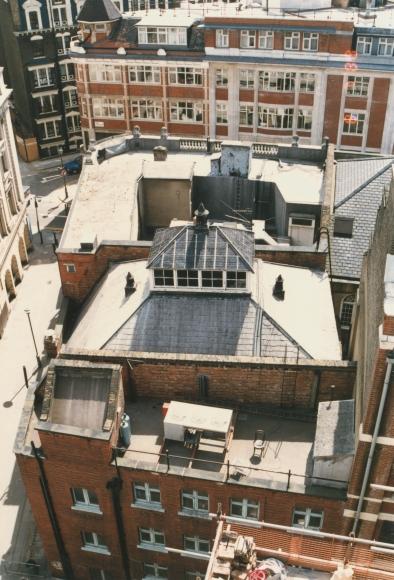Ambassadors
A small theatre on an impossibly small site, it is a planning tour de force by Sprague, probably his most striking feat of compression, front and back of house. Next door to the St Martin’s Theatre. Low, three storey ashlar-faced elevation, curving into Tower Court. Restrained classical style with channelled pilasters carrying segmental pediments. Crowning parapet and balustrade with ball ornaments. Elegant auditorium, described in contemporary reports as being in Louis XVI style with ambassadorial crests and a colour scheme of Parma violet, ivory and gold. Apart from redecoration the auditorium has remained virtually intact. Circular ceiling with central chandelier; panelled border and deep cove penetrated by arches springing from fluted Ionic pilasters. Richly framed and festooned roundels with armorial decorations in arches. Flat basket-arched proscenium flanked by single tall boxes. Horse-shoe curved single balcony with raised tier at rear. An architecturally pleasing auditorium with an intimate atmosphere. In 1996 the theatre was converted into two studio spaces by adding a temporary stage over the stalls, to accommodate a three year residency by the Royal Court Theatre Upstairs whilst the Royal Court Theatre underwent reconstruction. In 1999 the Ambassadors was converted back to its original design.
- 1913 : Theatre, continuing
Further details
- Owner/Management: See Diana Howard op. cit. (below) for managements up to 1950
- Owner/Management: previously: Ambassadors Theatre Ltd
- 1913 Design/Construction:W G R Sprague- Architect
- 1913 Use: Theatre, continuing
- 1996 - 2007 Owner/Management: previously: Ambassador Theatre Group
- 2007 - 2018 Owner/Management: Sir Stephen Waley-Cohen
- 2018 : Owner/Management: Ambassador Theatre Group
- CapacityLaterDescription1946: 419
1971: 453
1983: 460 - CapacityCurrentDescription425
- ListingII
