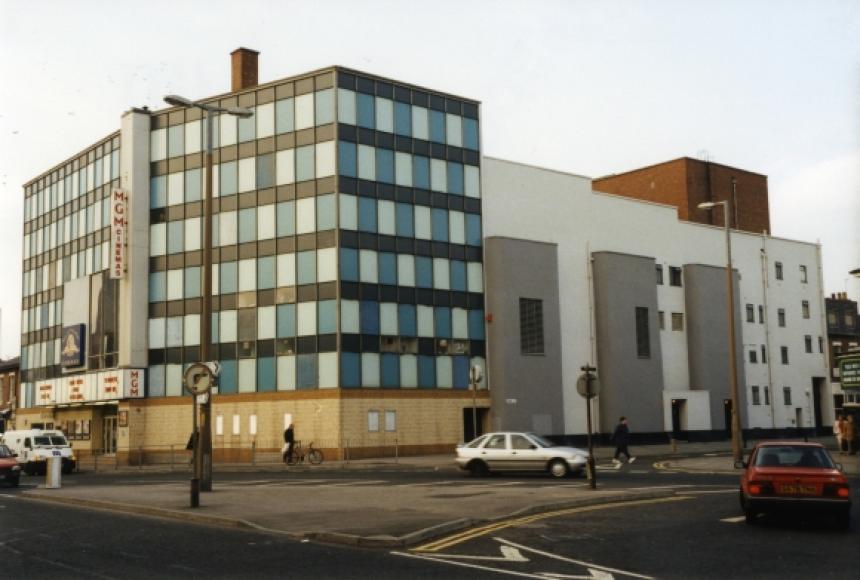ABC
The Empire of 1895 was a variety theatre and ballroom with a flat floor and a gallery around three sides and a shallow stage. In 1900 it was renamed the Hippodrome and also used as a circus. In 1910 the arena was removed and the main floor raked for cinema use, with seasonal variety. The original building was of a scale and degree of architectural pretension that would have sat comfortably in the Winter Gardens complex. It had a lively brick facade, following the bend in Church Street. Some part of this fabric may have survived the radical rebuilding of 1963, but the present building contains no visually obvious memory of the Empire/Hippodrome. The converted building did, however, retain a stage and reopened for live use, enjoying successful summer seasons (some shows were televised between 1964 and 1967) and pantomimes. As redesigned by C J Foster (chief architect for ABC) it resembled a 1960s office block externally with curtain wall front to the street with blue and white panels alternating with bands of glazing. The auditorium consisted of a stalls and deep single balcony with a combined capacity of 1934. The ceiling was lit by hundreds of small individual lamps set in pale gold moulded panels concealing ventilation and sound. After many years of theatre usage the auditorium was split into three cinemas. The stage, orchestra pit and original (1963) proscenium and front stalls and dressing rooms all survive behind the screens of 2 and 3, but are nothing to excite. The cinema closed in 1998. It subsequently re-opened in December 2002 as a nightclub called The Syndicate which closed in 2011. Following lengthy delays the building was demolished in 2015.
- : 1895-1981
- 1900 : Reopened as the Hippodrome, circus and variety theatre
Further details
- Use: 1895-1981
- 1895 Design/Construction:John Dent Harker- Architect
- 1900 Use: Reopened as the Hippodrome, circus and variety theatreUnknown- Architect
- 1910 Alteration: arena removed; main floor rakedUnknown- Architect
- 1912 Owner/Management: J A Barraclough, lessee
- 1929 Owner/Management: Union, owners, continuing as ABC etc
- 1963 Alteration: almost totally rebuiltC J Foster- Architect
- 1963 Design/Construction:C J Hanson (Blackpool)- ConsultantplasterworkCosmos (Glasgow)- ConsultantdecorationLondon Mosaics Ltd- Consultantterrazo mosaics and tiling
- 1981 Alteration: tripledUnknown- Architect
- 2002 - 2011 Alteration: converted to night clubUnknown- Architect
- 2013 Demolition: planned
- 2013 Owner/Management: Blackpool Council
- 2015 Demolition:
- CapacityLaterDescription1929: 2820
1949: 1878
1963: 1934
1972: 1982
- ListingNot listed
1997: 19.51 m
