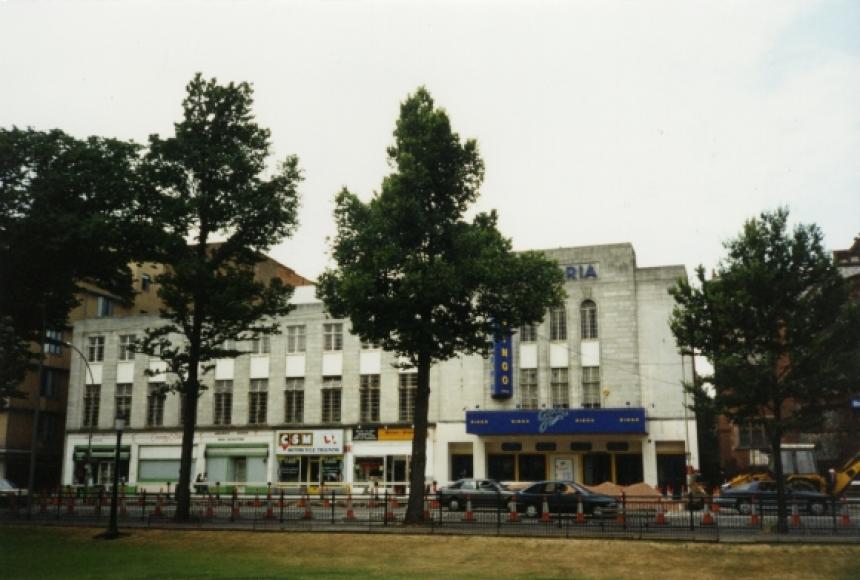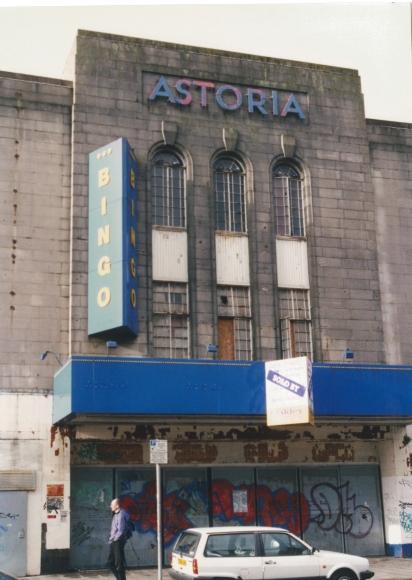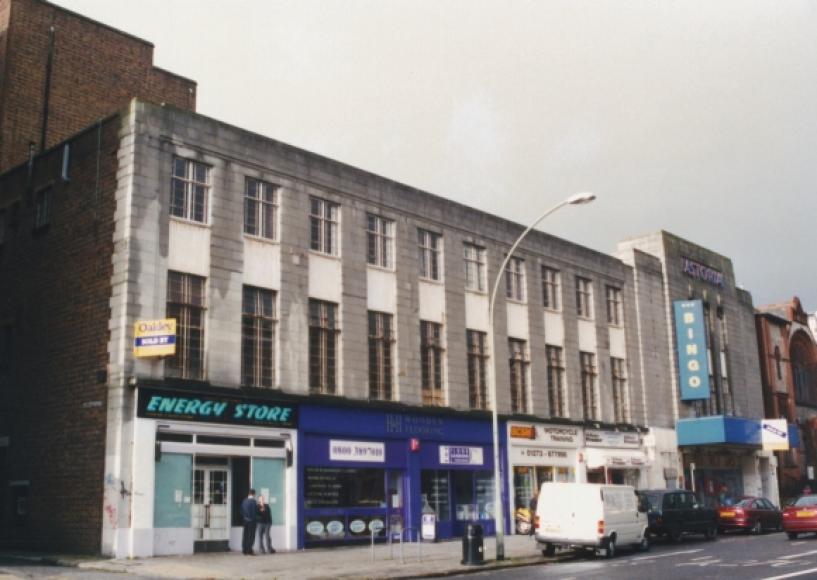Astoria
Facade faced with white precast stone blocks, with casements and fluted panels bronze green; canopy over entrance. The Astoria was built on modern lines; the original interior colour scheme was gold and rose. Small stage and dressing rooms, fly tower with counterweight system in situ. A Compton 3/8 organ with illuminated console was installed, but this was removed in 1958 to accommodate the Tod-AO screen; the grilles, however, remain. Also in 1958 there were minor alterations when a new projection box was built in the rear of the circle; this replaced the original box on the roof. At the same time the auditorium walls were curtained for the 'luxury' look. The Astoria closed in 1977 for conversion for bingo. The auditorium was significantly altered and the raked floor at the front of the stalls was replaced with a flat floor and a false ceiling was inserted. Bingo use continued until 1997, when the venue was vacated. Threatened with demolition for residential accommodation it was spot-listed in 2000. Listed Building Consent for demolition was finally granted in September 2011. In 2012 a business centre and media-hub redevelopment scheme was approved. In August 2014 a revised scheme including six flats alongside the office development was approved.
- 1933 - 1977: Cinema
- 1977 - 1997: Bingo
Further details
- 1933 Design/Construction:Messrs Griggs & Son Limited- BuilderEdward A Stone- Architect
- 1933 Owner/Management: Astoria (Brighton) Ltd
- 1933 - 1977 Use: Cinema
- 1977 Owner/Management: Coral Bingo, later Gala Bingo
- 1977 - 1997 Use: Bingo
- 2001 - 2006 Owner/Management: Yes/No Productions, owner
- 2007 - 2014 Owner/Management: Mike Holland, H30 Media Ltd, owner
- 2014 Owner/Management: Knightsbridge Student Housing Ltd, owner, continuing
- CapacityOriginalDescription1823
- ListingII


