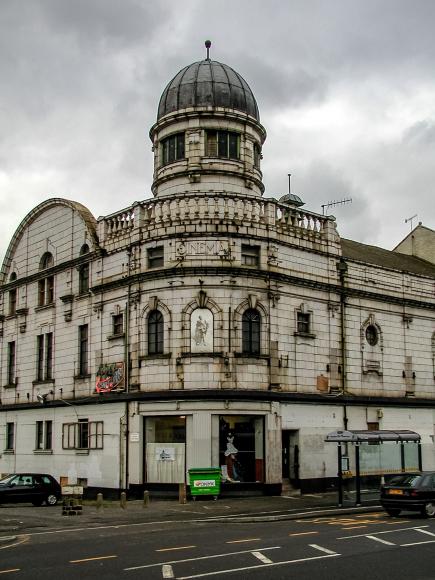Abbeydale Picture House
A big cinema on a prominent corner site, built in 1920; ciné-variety from 1928. Until being equipped for talkies in 1930, the silent movies were accompanied at first by an orchestra, later by a Clavorchester organ. The building originally included a ballroom and billiards hall within the basement, and lounge and café above the entrance foyer.
Closed in 1975 it became an office furniture store, with the seats removed and the balcony partitioned off. The stage was also lowered at some time. Despite these changes it has been fairly described as ‘still one of the best preserved cinema buildings in Sheffield’. Internally the original layout of the building remains largely intact, including the main circulatory spaces and access routes. The raked auditorium retains much of its original ornamental detail, including the barrel-vaulted coffered ceiling.
The exterior is faced with white faience. A round, domed corner tower with stained glass windows is set behind a balustrade. Original canopy now absent. The raked auditorium is subdivided horizontally but still has much of its original ornamental detail. The single balcony bows out into boxes on either side of the proscenium; panels and oval reliefs on walls; panel with Grecian figures over proscenium. Arched ceiling.
The stage house (35m x 9m deep) has a grid which extends only over the downstage half. Safety curtain intact.
A proposal to convert the building into a mosque failed. In the early 2000s the Friends of Abbeydale Picture House restored the auditorium and built a new stage, reopening the theatre in September 2008. Operation ceased in 2012 and the building was sold at auction to a private owner, who had commenced works to restore the building, including initial investment in the roof. Restoration work has continued, with the building most recently leased to Creative Arts Development Space (CADS), a Sheffield-based charity committed to revitalising local buildings for the arts, cultural and creative industries. It has reopened an event space in the flytower, and a separate bar in the front of the building. The basement of the Picture House is leased separately to a bar / nightclub operator.
- 1928 - 1930: Ciné-variety shows
- 2006 - 2012: Community group Friends of Abbeydale Picture House took it over and began using it as a performance space
- 2017 : CADS took on the lease for the The Abbeydale Picture House
Further details
- 1920 Design/Construction:Dixon & Stienlet (Arthur Whitaker) (North Shields)- Architect
- 1920 Owner/Management: Abbeydale Picture House Ltd
- 1921 Alteration: ballroom with sprung floor added in basementUnknown- Architect
- 1928 Alteration: improvements to stage and dressing roomsUnknown- Architect
- 1928 - 1930 Use: Ciné-variety shows
- 1930 Alteration: sound system added for talkiesUnknown- Architect
- 1950 - 1975 Owner/Management: Star Group
- 1975 - 1991 Owner/Management: A. & F. Drake Office Furnishers
- 2006 - 2012 Use: Community group Friends of Abbeydale Picture House took it over and began using it as a performance space
- 2017 Use: CADS took on the lease for the The Abbeydale Picture House
- CapacityOriginalDescription1800
- CapacityLaterDescriptionby 1941: 1560
- ListingIIComment1989

