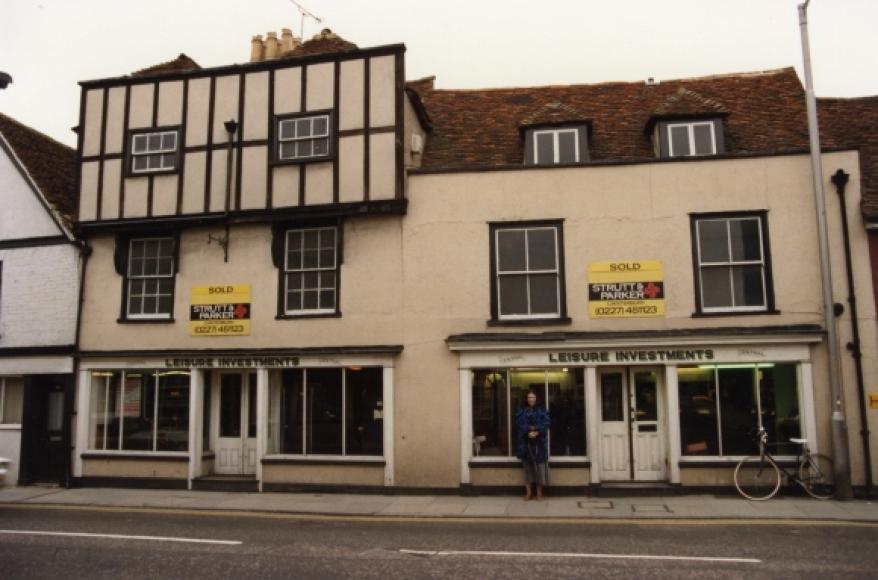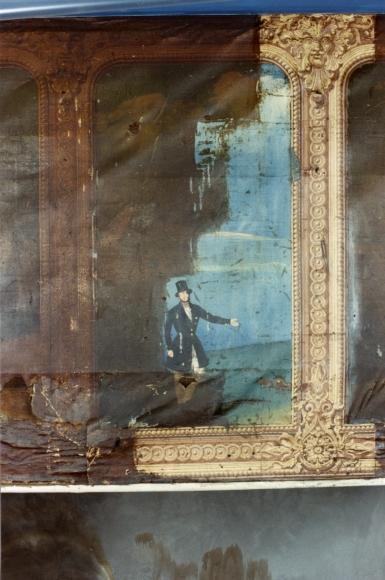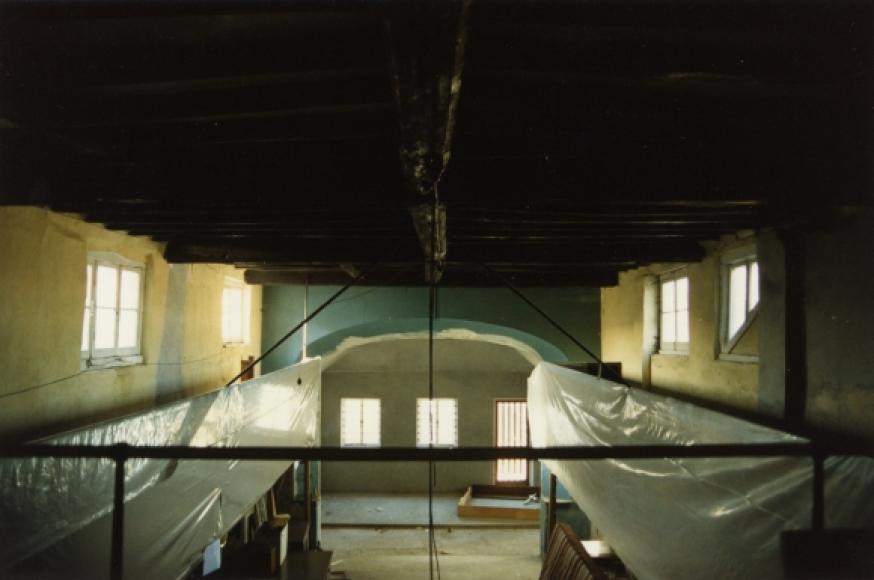Alexandra Music Hall (Penny Theatre)
Front to Northgate entirely domestic in appearance - an altered seventeenth century house with shop windows inserted at ground floor level. Auditorium added to rear, probably of mid-nineteenth century date. A very simple, very small music hall - the overall dimensions being only 5.5m (18ft) wide x 10.7m (35ft) long. Flat main floor and balcony around three sides, straight across the rear and deep enough for only one row of seats. The balcony is believed to have been added in 1860. Its fronts are decorated with 38 paper panels painted in somewhat naive manner, most of them with pictures which seem to form part of a dramatic narrative. The pictures look rather earlier than the hall and are traditionally said to have come from a pleasure garden. Whatever the truth of the matter may be, they are clearly rare and precious and their condition gives some cause for anxiety. Flat ceiling with exposed timber beams. Miniature proscenium with a plain (probably modern) elliptical arch. Another storey of accommodation above. Tiny lean-to stage house under a low roof hipped on three sides, and which looks significantly later than 1860.
Theatrical use probably ceased in 1898 and the building has since served a variety of shop and store uses, more recently as a restaurant and small variety hall (failed by 1989) and now presenting a wide variety of music and comedy as part of a pub.
- 1750 - 1898: (or 1903)
Further details
- 1750 - 1898 Use: (or 1903)
- 1800 - 1899 Design/Construction:Unknown- Architect
- 1860 Alteration: balcony addedUnknown- Architect
- 1989 Owner/Management: Catherine Feeny & Ray Ffoulkes
- 1993 Owner/Management: Mr Patten
- 1997 Owner/Management: Ian Mills
- 1999 Owner/Management: Bass Retail Leisure
- CapacityLaterDescription1989: 70 when used for plays
- CapacityCurrentDescriptionc.250
- ListingII*CommentNo 31 = Grade II, theatre = Grade II*


