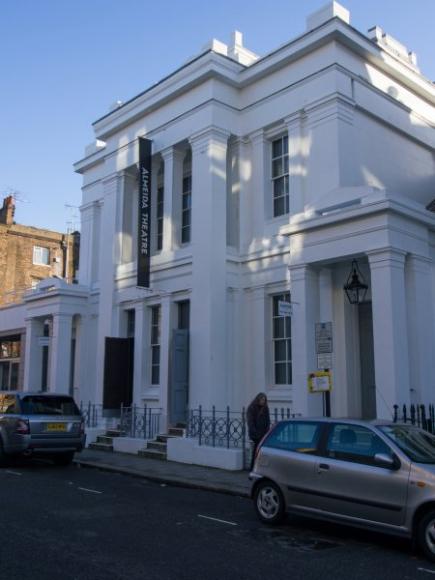The photograph is taken from across the road opposite the theatre so that the building is seen from an oblique angle. The stucco neo-classical façade consists of three major bays in two storeys which rise to an entablature with pedimental blocking. The central bay is three windows wide, divided in each storey by piers with capitals. The central bay and flanking porches project from the frontage. The outer bays have railed basement areas. The 2003 single storey extension can just be seen to the left of the photograph.
