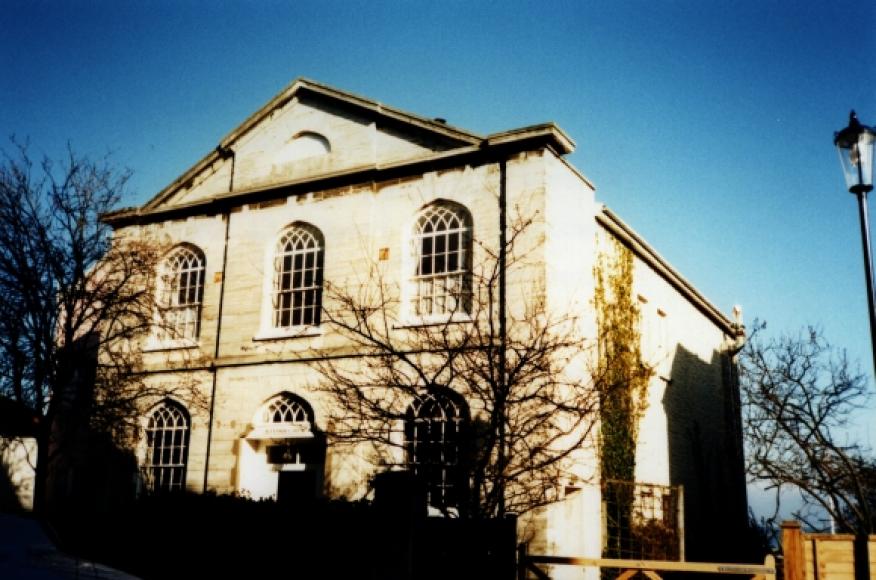Colour photograph showing the façade of Alexandra House in Cowes. It shows an ashlar-faced, two-storey conversion from a chapel in three bays. Pilasters flank the front with the cornice and pediment containing a Lunette window above. There are arched windows on each level, with a similar feature over the entrance bearing the name ‘Alexandra House’. The sidewall is in shot to the right.
