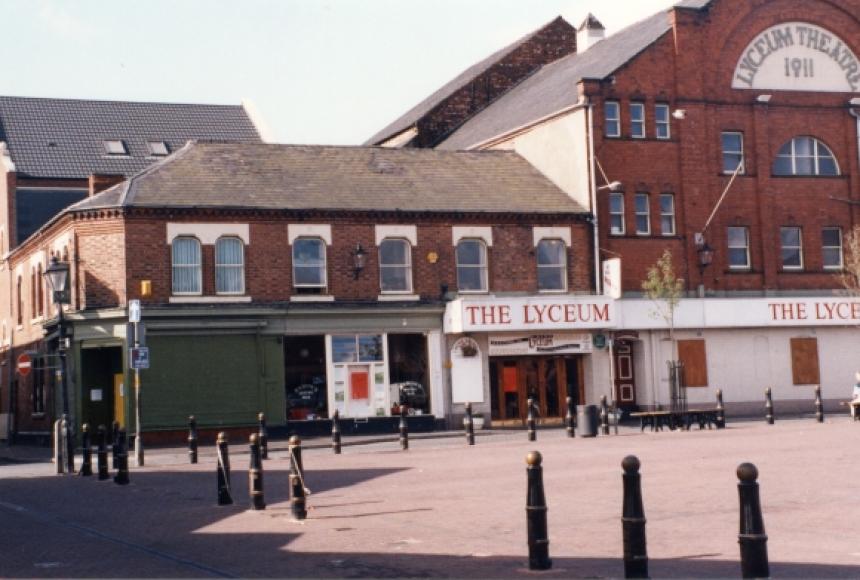Colour photograph showing the façade, roof and fly tower of the Lyceum Theatre in Crewe. Taken from across Market Centre Square, it shows a two-storey block containing the main entrance to the theatre in its bottom right hand corner, with the main façade to the right below a pitched roof. The fly tower is in shot behind and to the left of the main building and another pitched roof can be seen over a side elevation to the far left. All of the buildings in shot are in red brick. The dominant feature of the main façade is a broad semi-circular arch filling a wide gable, with the tympanum carrying the date 1911 and the name of the theatre. Two large piers (only the left of which is in shot) divide the façade into three bays with the wider central bay containing a smaller semicircular feature, this time in the form of a window, between two minor piers below. The ground floor has been rendered with a doorway marked ‘Gallery Entrance’ to the left and a sign above also bearing the name of the theatre. A similar sign appears on a canopy over the main entrance to the left, with the words ‘Welcome to Crewe Lyceum’ and ‘Cheshire’s Edwardian Theatre’ on a smaller sign below.
