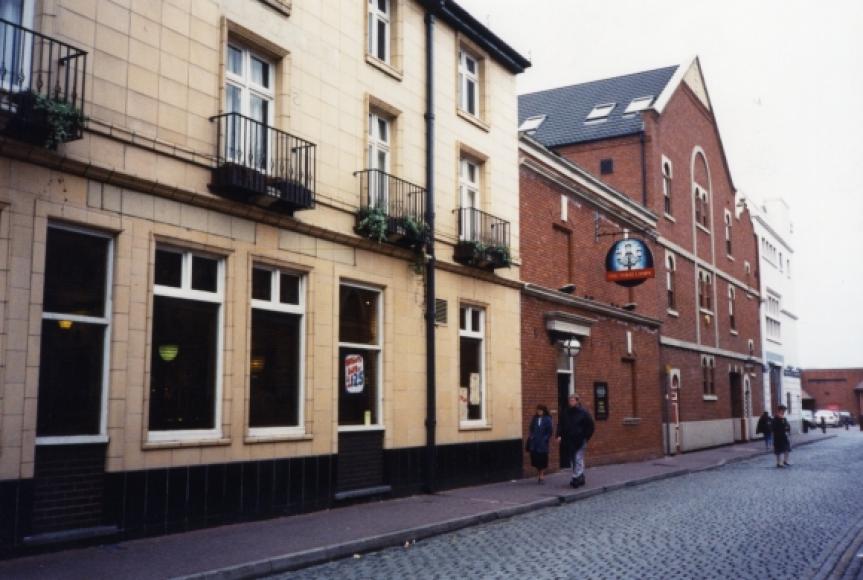Colour photograph showing a side elevation of the Lyceum Theatre in Crewe. Taken from the road, it shows a red brick elevation with stone dressings to the right of a three-storey stone block in the foreground containing a public house. The theatre’s sidewall has a wide gable to a pitched roof, with several small windows topped with semicircles. There are similar features over two doorways, one or both of which probably serve as stage doors. A third doorway is larger and probably used as the get-in. Further stone decoration comes in the form of two bands that run across the width of the elevation at first and second floor level, and a tall central arch that stretches form the ground floor to the bottom of the gable. A bay on the right hand side of the building rises up to its own smaller shaped gable. Beyond the red brick elevation can be seen a side elevation of the additional wing (added in 1994) which is plain and rendered white with a simple cornice below the parapet.
