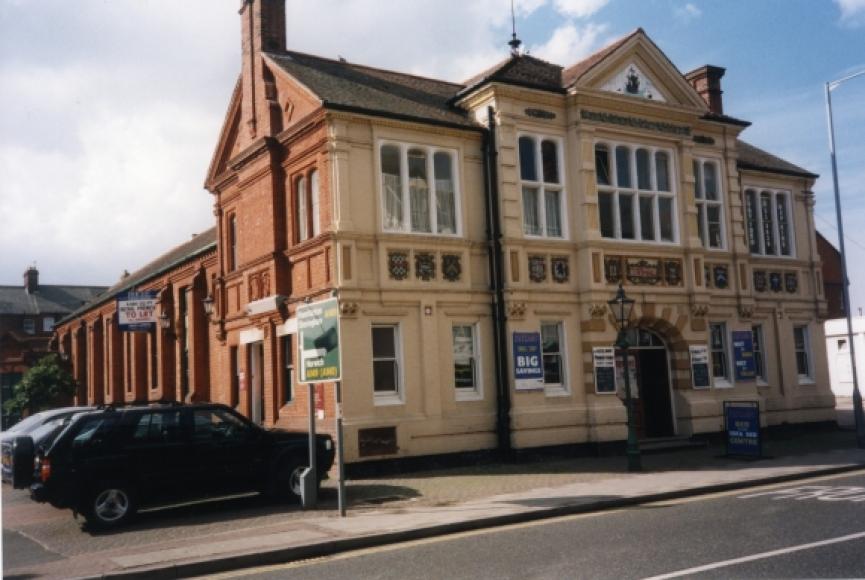Colour photograph showing the façade of the Town Hall in Cromer. Taken from across the road, it shows a freestanding building in Queen Anne style with a rendered front block of two storeys and a red brick sidewall visible to the left. A central arched doorway is contained within a slightly advanced pedimented pavilion bay, which is flanked by single window bays whose architectural treatment is continued on the exposed return walls. A band of carved brick coats of arms separate the two storeys and a plaque on the bottom left hand corner of the façade reads ‘This stone was laid by Mrs Benjn B Bond Cabbell of Cromer Hall. January 3rd 1890. George Skipper ARIBA Architect’. Signage at street-level indicates that the building is in use as a furniture centre. The sidewall to the left shows eight bays marked by buttresses below a pitched tiled roof.
