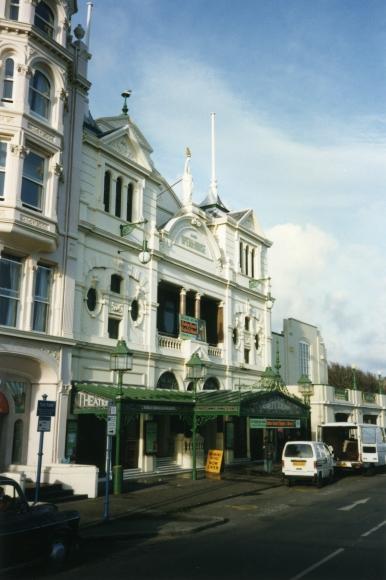Colour photograph showing the façade of the Gaiety Theatre in Douglas. Taken from across the road, it shows a three-storey stuccoed façade with low pyramid roofs over three towers. Other visible architectural and decorative elements include; dormer pediments, a columned loggia surmounted by a curved gable and an iron canopy with four lanterns mounted on each supporting column.
