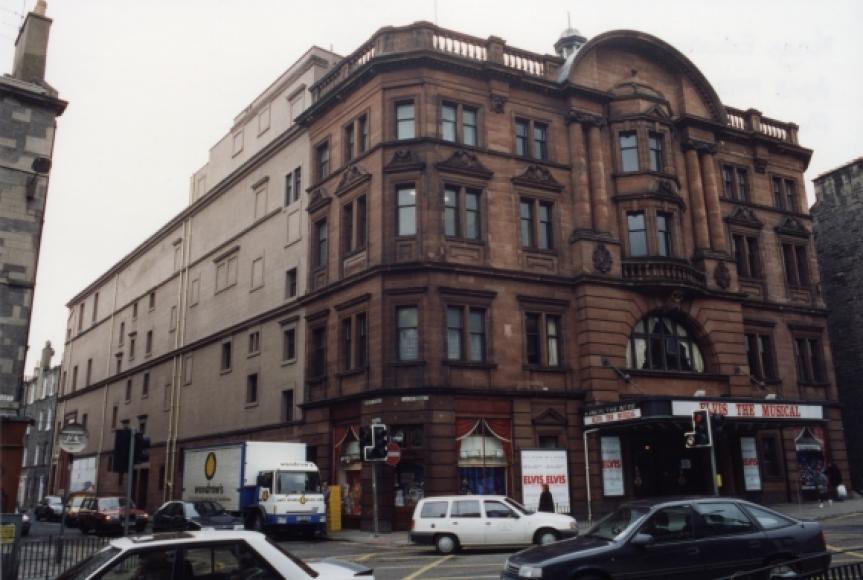Colour photograph showing the façade and side elevation of the King’s Theatre in Edinburgh. Taken from across the junction where Tarvit Street meets Leven Street, it shows a symmetrical ashlar sandstone façade of four storeys with the sidewall in shot to the left. The central bay on the façade is slightly projected with large columns at second and third floor levels below a semi-circular gable. Other visible architectural and decorative elements include; semi-circular window, canopy, balustrades, lantern, pedimented windows and entablature. The stage door and possibly the get-in are in shot along the sidewall.
