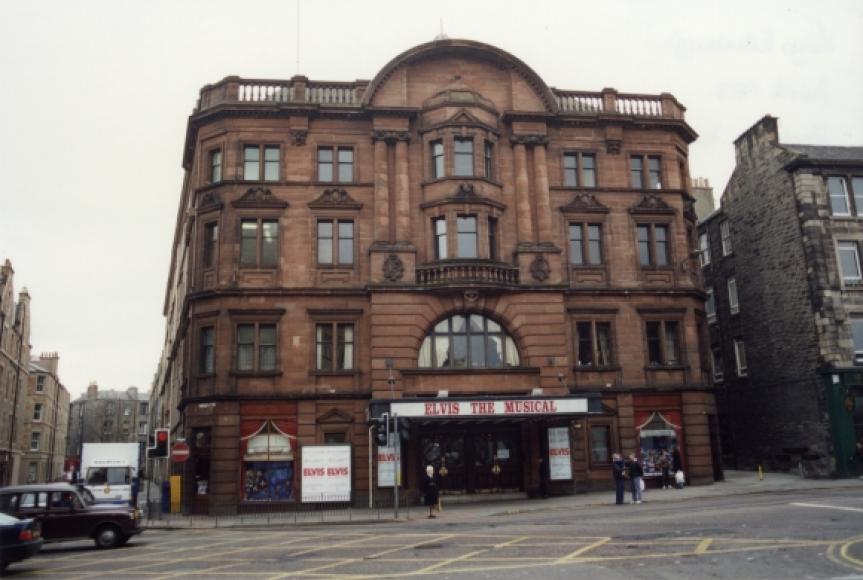Colour photograph showing the façade of the King’s Theatre in Edinburgh. Taken from across road, it shows a symmetrical ashlar sandstone façade of four storeys. The central bay is slightly projected with large columns at second and third floor levels below a semi-circular gable. Other visible architectural and decorative elements include; a semi-circular window, canopy, balustrades, pedimented windows and entablature.
