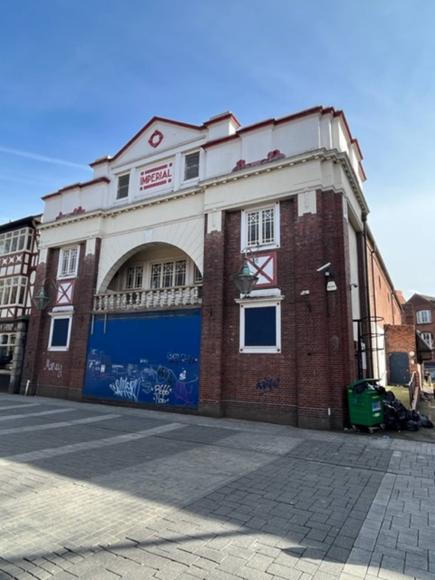The entrance is framed by two Tuscan columns and a stuccoed balustraded balcony. Brick pilasters divide the façade into three bays. The dentilled cornice and blocking course has IMPERIAL lettering. Behind this, the original gable to the Agricultural Hall and steep pitched roof with vast lantern light can be seen.
