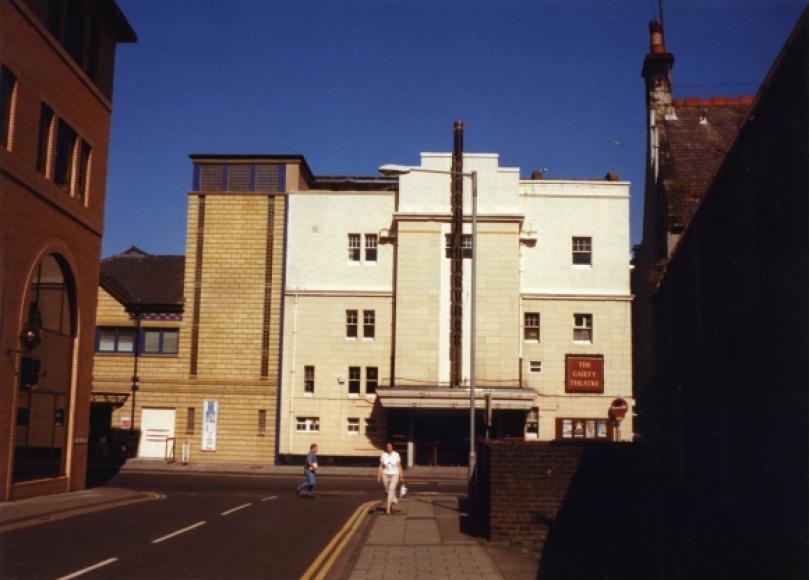Colour photograph showing the façade of the Gaiety Theatre in Ayr. The original part of the building has a plain façade in three bays and three storeys with the central bay slightly advanced. A long vertical sign (bearing the theatre’s name) runs down the centre of the building and a thick canopy covers the main entrance. Another sign bearing the name of the theatre is visible on the right hand side of the building at first floor level in red. A new extension was annexed onto the left hand side of the building in 1995 to accommodate an enlarged box office, a café, and administration and backstage facilities. Part of this breeze-block extension is masked by another building on the left hand side of the photograph, but its right hand tower and first floor pediment are visible.
