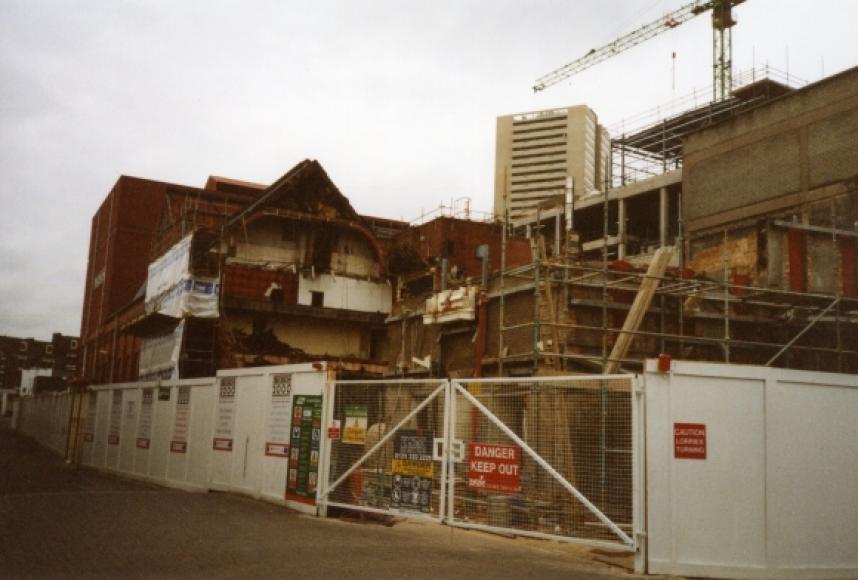Colour photograph showing Birmingham Hippodrome during a major extension and improvement project involving a complete overhaul of the theatre’s public and backstage areas, the addition of a 200-seat studio theatre and a centre for the treatment of dance injuries, and a striking new façade on the corner where Hurst Street meets Thorp Street. The fly tower is visible in the background on the left hand side of the photograph with the name HIPPODROME high up on its sidewall.
Side and rear elevation of Birmingham Hippodrome taken during refurbishments, 2000

Image title
Side and rear elevation of Birmingham Hippodrome taken during refurbishments, 2000
Depicted theatre
Tower of Varieties & Circus
Depiction dateApproximately April 2000
Copyright holder
Theatres Trust
Creator
Sally McGrath