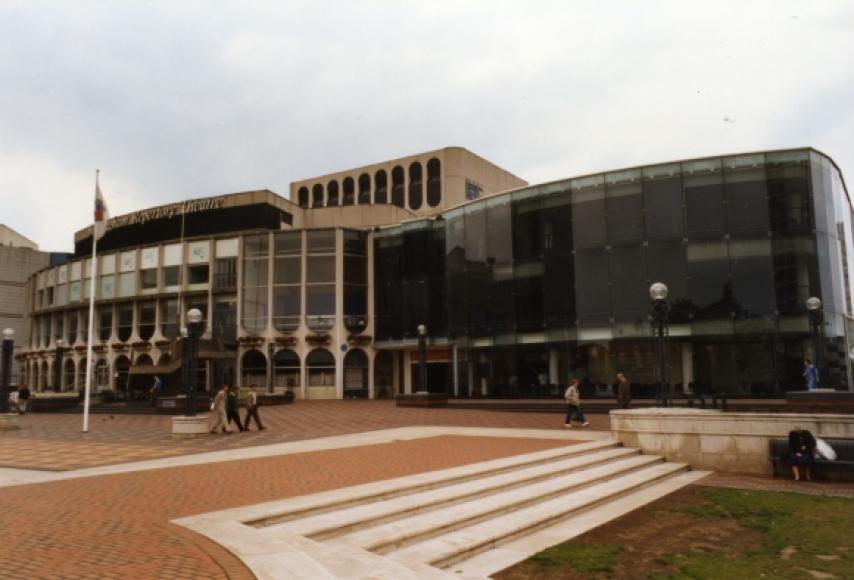Colour photograph showing the façade of Birmingham Repertory Theatre. Taken from across Centenary Square, it shows two three-storey blocks with the main entrance occupying the front of the bow-shaped concrete and glass structure on the left hand side, and a smoke-tinted glass frontage (an extension made in 1992) containing banqueting and conference spaces on the nearside to the right. The name BIRMINGHAM REPERTORY THEATRE can be seen in tablature across an attic set back from the block on the left hand side. Above that can be seen the top of the fly tower bearing a similar window design as found at the front.
