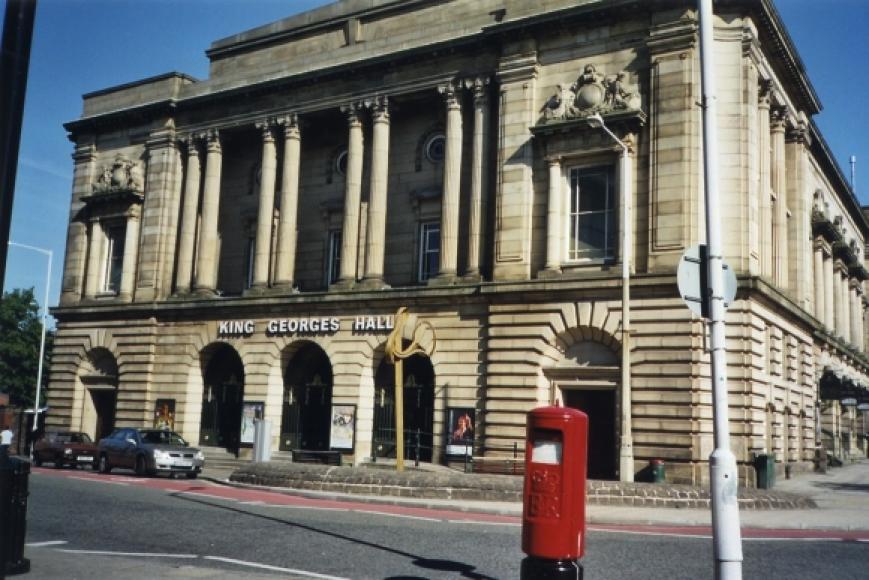Colour photograph showing the façade and sidewall of King George’s Hall in Blackburn. The façade dominates the photograph with the sidewall appearing at an oblique angle on the right hand side. It is a large and symmetrical structure built on an island site with a façade in three major bays. The central bay has the name KING GEORGES HALL above a main entrance that is formed of three large arched doorways incorporating iron gates. At first floor level a large opening, supported by pairs of columns rising up to entablature, forms the centrepiece of the façade. Each outer bay is slightly advanced and contains a single dormer window topped by an elaborate gable and flanked by pilasters that also rise up to the entablature. These themes continue along the sidewall, but with the columns on the outer bays and dormer windows in the centre over an alternative entrance. The roof of the building is slightly out of shot.
