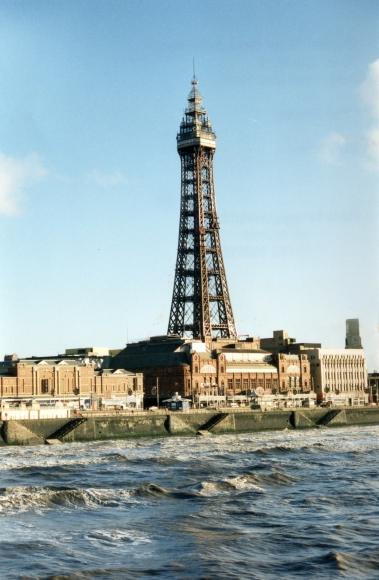Colour photograph showing the façade and sidewall (in shadow) of the Tower Buildings within a view of Blackpool Tower. Taken from the North Pier, it shows the buildings, designed by Maxwell & Tuke in 1894, at the base of the tower. The façade is in three major sections: The wider central section is subdivided into seven bays with windows at first floor level below a second floor glass conservatory with a sloping roof. Another glass-fronted level is situated above the conservatory and set back, with a final level with corner towers set back even further before the tower. The slightly advanced outer sections can be subdivided into three bays with a wider central bay containing a semi-circular window feature at second floor level, topped by balustrades, and the outer bays forming advanced corner towers. A shorter, conical tower is visible on the near side of the left hand outer section connecting the façade with the sidewall. A large barrel roof is visible over this same outer section, possibly housing the Tower Ballroom. (The Tower Circus occupies the space between the four giant legs of the tower.) A decorated white canopy extends the width of the buildings.
