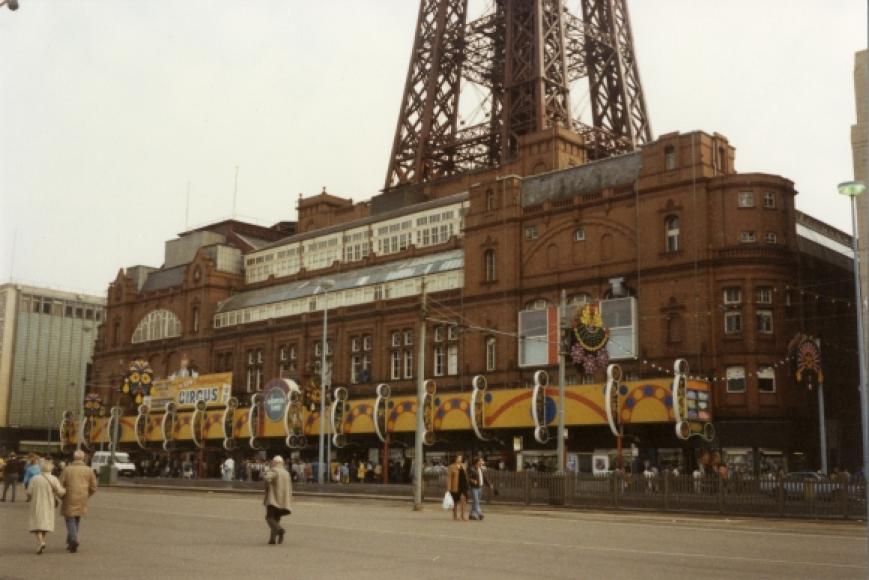Colour photograph showing the façade of the Tower Buildings in Blackpool. Situated at the base of the tower, the Tower Buildings were designed by Maxwell & Tuke in 1894. The façade is in three major sections: The wider central section is subdivided into seven bays with windows at first floor level below a second floor glass conservatory with a sloping roof. Another glass-fronted level is situated above the conservatory and set back, with a final level with corner towers set back even further before the actual tower rises out of shot at the top of the photograph. The slightly advanced outer sections can be subdivided into three bays with a wider central bay containing a semi-circular window feature at second floor level (filled in on the right hand section), topped by balustrades, and the outer bays forming advanced corner towers. A shorter, conical tower is visible on the near side of the right hand outer section connecting the façade with a sidewall. The beginnings of a large barrel roof are visible over the right hand outer section, possibly housing the Tower Ballroom. (The Tower Circus occupies the space between the four giant legs of the tower.) A decorated yellow, red and blue canopy extends the width of the buildings with a central sign reading ‘Blackpool Tower’, and a sign visible towards the left hand side advertising ‘The All-New International Circus’.
