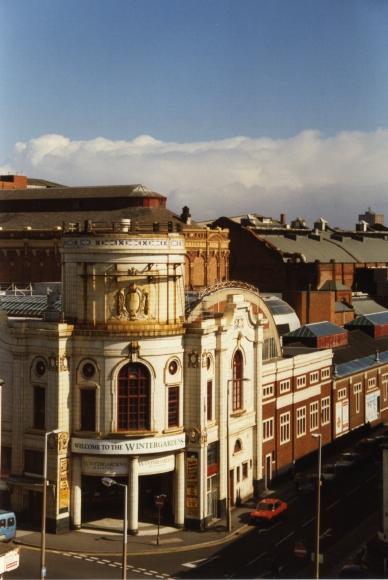Colour photograph showing the façade, sidewall and roofs of the various structures that make up the Wintergardens Complex in Blackpool. Taken from high up on a building across the road from the entrance, it shows three columns framing a recessed main entrance at the base of a curved corner, rising to a conical tower with a flat roof. ‘Welcome to the Wintergardens’, and ‘Wintergardens Blackpool’ appear above the entrance, and posters at street-level advertise a ‘Collector’s Market in the Olympia’. The window features at first floor level are repeated on each sidewall, which rise to a central gable (the sidewall to the left being partly out of shot). A three-storey red brick sidewall continues the building on the right hand side and is topped by a large set back barrel-vaulted roof, masked in part by the façade, possible housing the Empress Ballroom. Two larger structures are visible in the background; the building on the left has filled-in arched windows along the upper storey, a curved wall at the end and a sloping roof housing an extra attic; on the right can be seen a curved grey roof behind a wide gable. The Winter Gardens Pavilion (theatre) and the Opera House are most probably contained within these structures.
