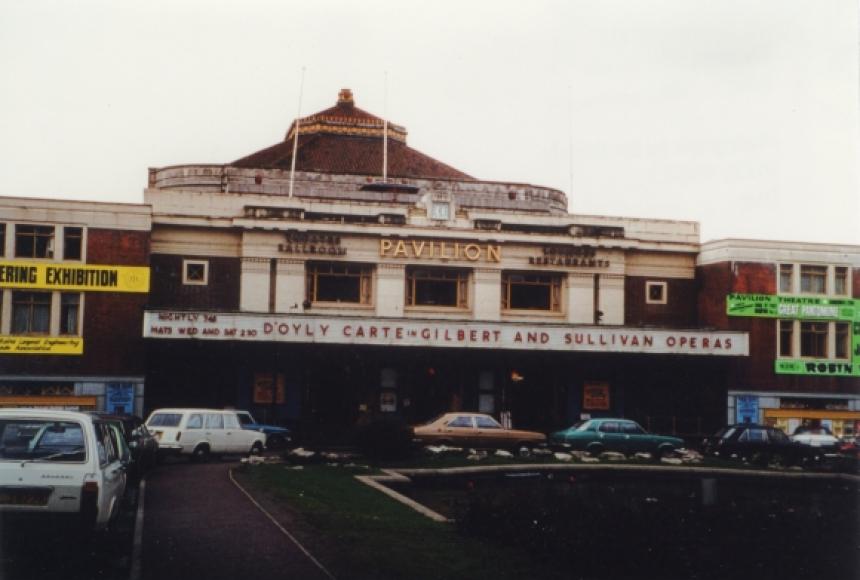Colour photograph showing the façade of The Pavilion in Bournemouth. Taken from the car park in front of the theatre, it shows a two-storey façade (the other side of a large pond) of brick and cast stone in a Beaux Arts design, with a third storey set back below a pantiled roof in the form of a shallow pyramid crowned by a low cap. The main entrance is set in a shallow portico with square columns in antis behind a canopy that advertises D’OYLY CARTE IN GILBERT AND SULLIVAN OPERAS. PAVILION appears in gold tablature below a small central gable containing a clock, and smaller black tablature reads THEATRE BALLROOM and LOUNGES RESTAURANT on either side. The main entrance block is flanked by advanced pavilions bearing posters and banners advertising an engineering exhibition on the left, and a pantomime on the right.
