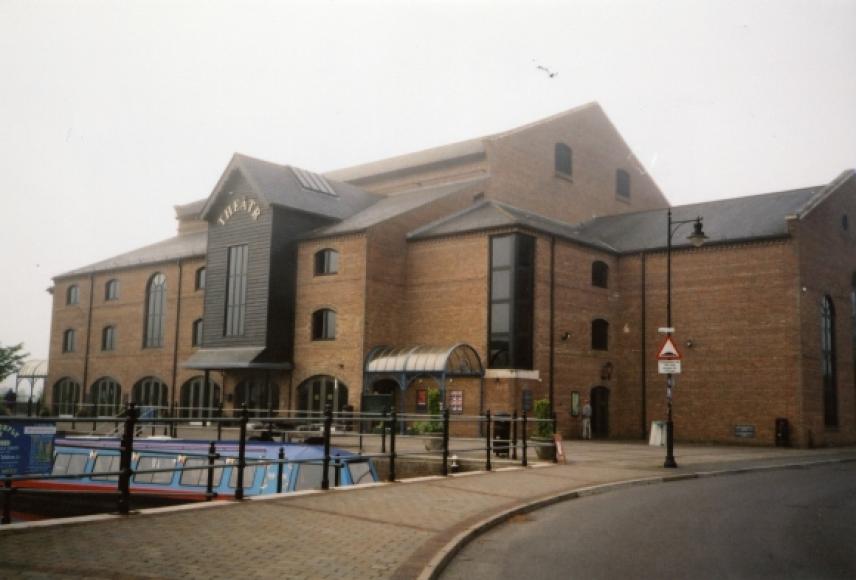Colour photograph showing the façade, roof and part of the sidewall of the Theatr Brycheiniog in Brecon. The façade dominates the left hand side with the sidewall to the right. Constructed in brick with the roof covered in Welsh slate, the building was designed in the style of a canal warehouse. A timber-clad projection housing a gantry tower and bearing the single word THEATR forms the centrepiece of the façade, with four bays with arched windows to its left and one to its right. The building then continues to the right with other blocks set back, the first of which contains the main entrance with a glass canopy above.
