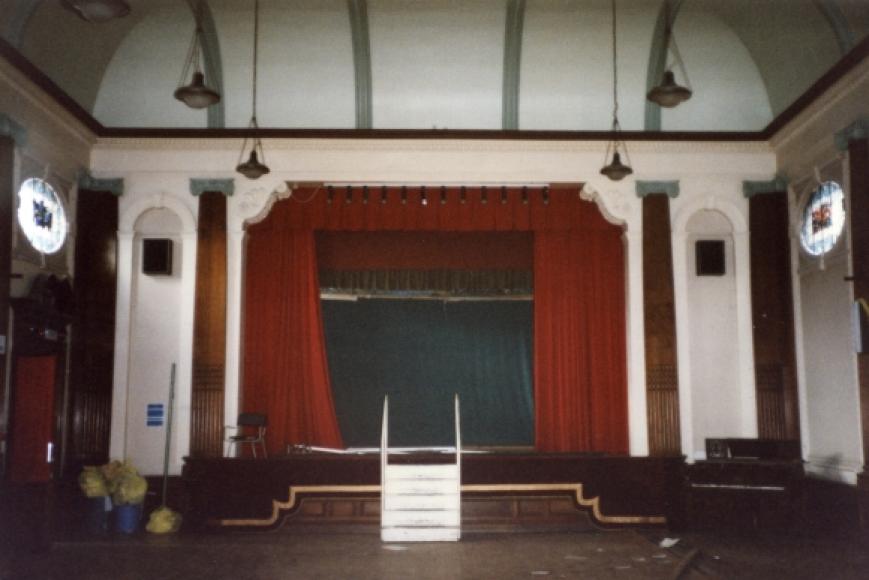Colour photograph showing the stage, proscenium and house tabs at Scalebor Park Theatre, Burley-in-Wharfdale. It is a rectangular proscenium with scroll-bracketed upper corners flanked on each side by mahogany pilasters, part fluted and cabled, which continue around the auditorium dividing the walls into panelled bays. The main entrance to the auditorium, with its mahogany surround and scrolly broken pediment, is visible to the far left. The ceiling is partly in shot, divided into ribbed panels and rising from a deep cove over the cornice.
