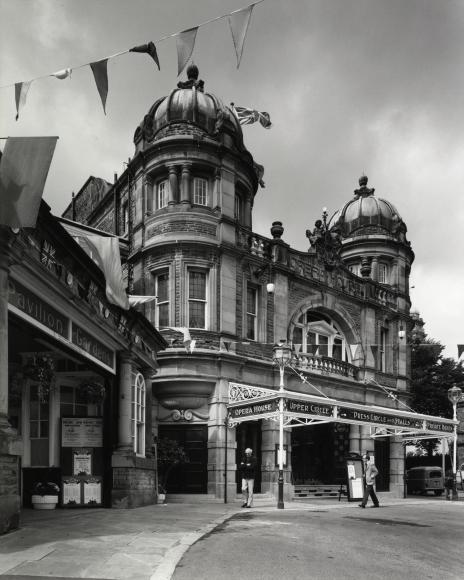Black and white photograph showing the façade of the Opera House in Buxton. It shows the main façade to the right with a block containing the entrance to the adjoining gardens to the left. It is an Edwardian exterior in stone with the main entrance flanked by twin, leaded domes on low, columned drums. A large, central, semi-circular opening at first floor level contains a balustraded balcony, with an iron canopy below covering various entrances marked UPPER CIRCLE, DRESS CIRCLE AND STALLS and PRIVATE BOXES. The name OPERA HOUSE appears between the drums and below a central group sculpture. To the left of this main entrance block is a single-storey block in stone with a recessed entrance marked ‘Pavilion Gardens’.
