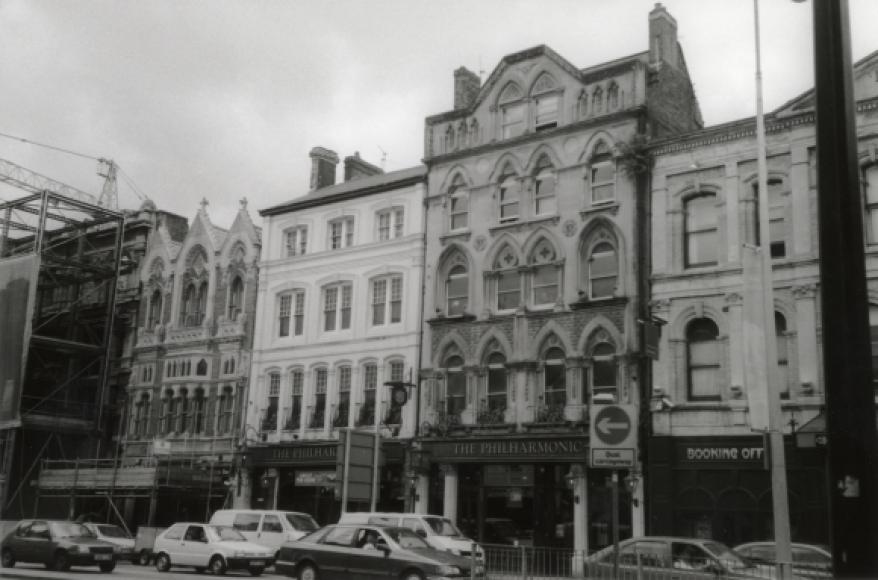Black and white photograph showing the façades of three different blocks next door to the former Philharmonic Hall in Cardiff. Taken from across St Mary Street it shows a public house, ‘The Philharmonic’, occupying the ground floor of two central blocks, with a three-storey gothic structure to the left and the former Philharmonic Hall partly in shot to the right. Of the two central blocks, the block on the right is taller by one storey (five in total), and has arched windows and a straight-edged gable, while the plain block to the left has a pitched roof and tall windows at first floor level. Columns are visible at the base of both blocks framing a recessed entrance. The gothic block to the left is in three bays, with balconies at second floor level topped by three gables. A booking office is just in shot occupying the left hand ground floor corner of the Philharmonic Hall.
