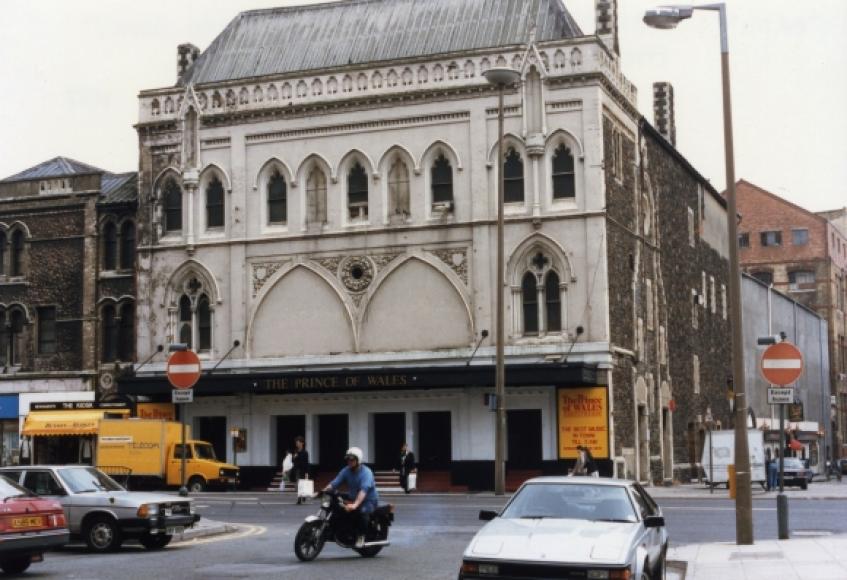Colour photograph showing the Wood Street façade of the former Prince of Wales theatre in Cardiff. Taken from across Wood Street, it shows a Gothic façade below a hipped roof slated in decorative ridge tiles with a stone sidewall along Great Western Lane to the right. It is a three-storey, ashlar stone façade with traceried windows and canopied niches. The outline of two large arches at first floor level form the centrepiece of the façade, with ornate decoration including a small circular window in between. A canopy bearing the name THE PRINCE OF WALES extends the width of the building, over steps leading up to various entrances. The rubble-stone side elevation on Great Western Lane has a curious feature of a flat, church-like outline, picked out in ashlar, with a rose window towards the top. The building is being used as a discotheque.
