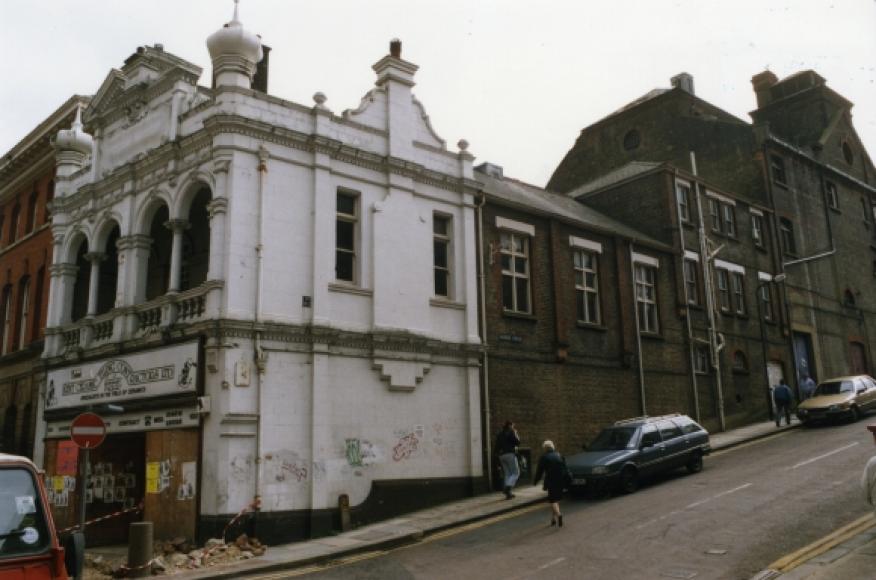Colour photograph showing a side elevation and façade of the Theatre Royal in Chatham. Taken from across Manor Road, the sidewall dominates the photograph with the façade to the left. An Italianate loggia in two pairs of semi-circular arched bays forms the centrepiece of the two-storey façade, with entablature above and below that continues on the sidewall. A central blind attic rises above the parapet and is crowned by a broken pediment, with small towers capped with onion domes flanking. A sign above the entrance indicates that the ground floor has, at some point, been occupied by a Tiling Contractor’s shop. Below the sign everything is boarded up. The side of the entrance block is largely plain save for a slightly projected chimney flue that starts at first floor level and rises to the top of the building, with the chimney top crowning a shaped gable. To the right of the entrance block are three brick structures, with the larger block at the end housing the auditorium and fly tower.
