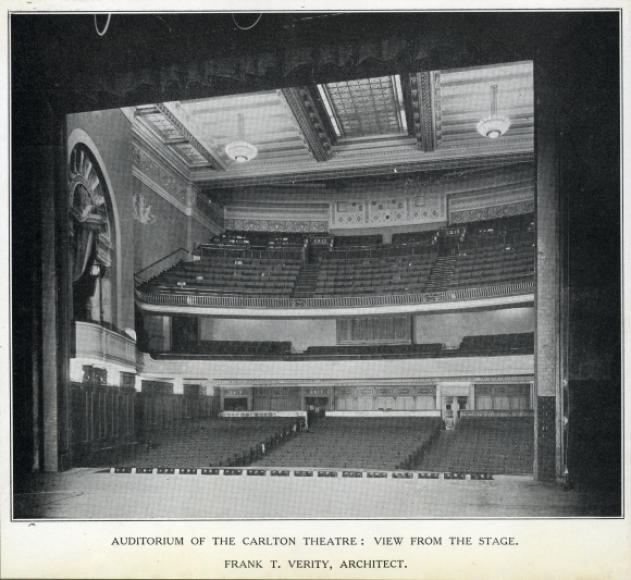Black and white magazine lithograph showing the auditorium of the Carlton Theatre, plus caption text. The lithograph is taken from upstage. Visible architectural elements include: the back of the proscenium arch; the box to stage left, which is in the form of a Venetian window; the ceiling, which consists of parallel sections and from which two chandeliers are suspended; the skylight; the upper circle; the dress circle; the stalls; and several vomitories. Caption text identifies the architect as Frank T Verity.
