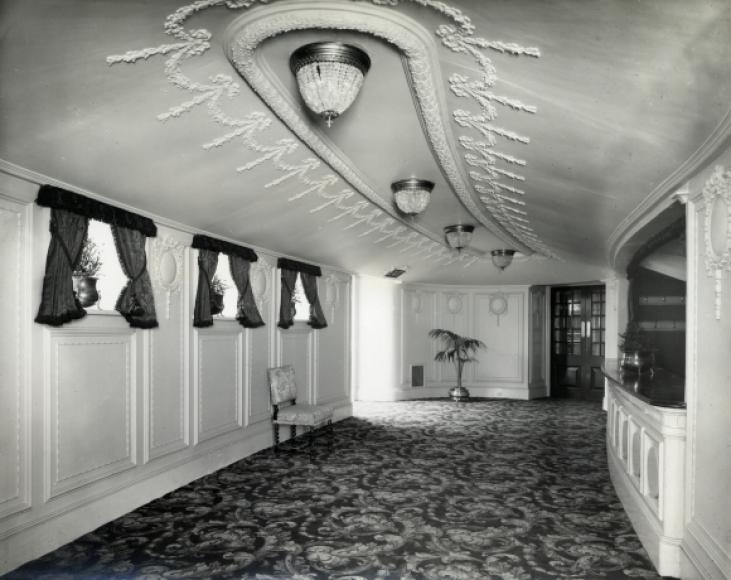Black and white photograph showing a corridor and cloakroom at the Shaftesbury Theatre. The photograph is taken from the centre of the space. Visible architectural and decorative elements include: cloakroom counter; carpet; windows on the left-hand wall; and four flush ceiling lights, which are set within a single long plasterwork surround.
