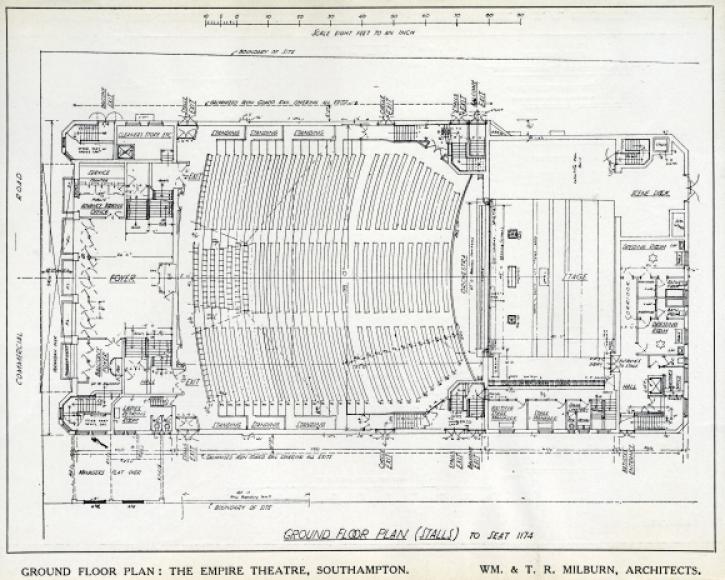Black and white magazine plan showing the Empire Theatre, Southampton, plus caption text. The plan describes the theatre from ground-floor level; it includes a scale bar and annotations, and gives the capacity of the stalls as 1174. Caption text identifies the architects as W[illia]m and T R Milburn.
