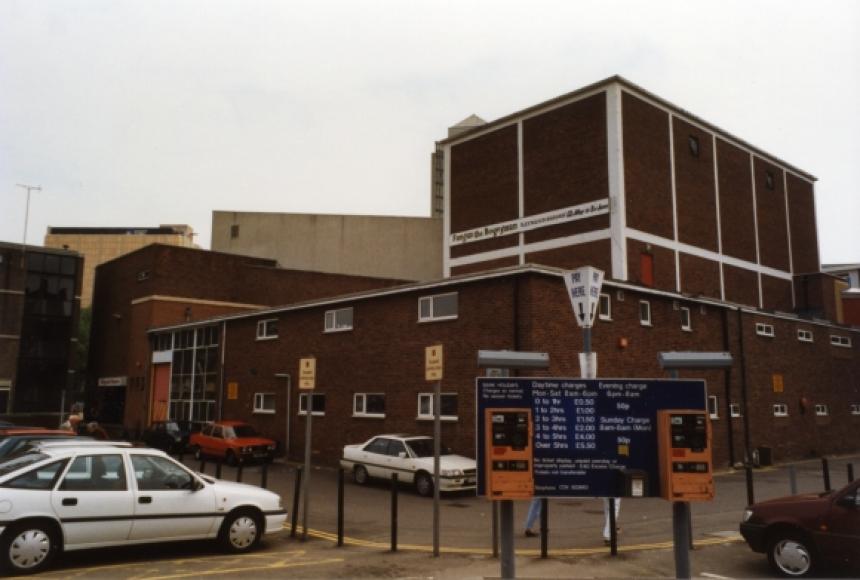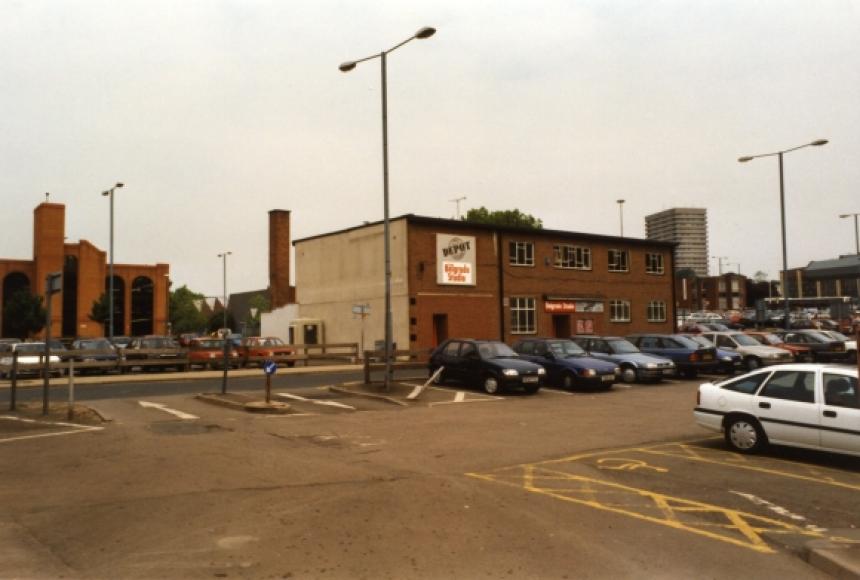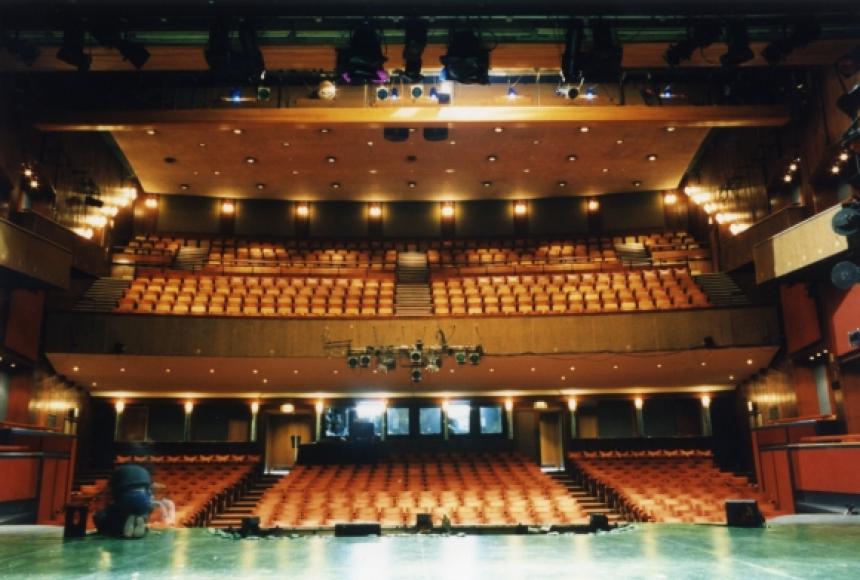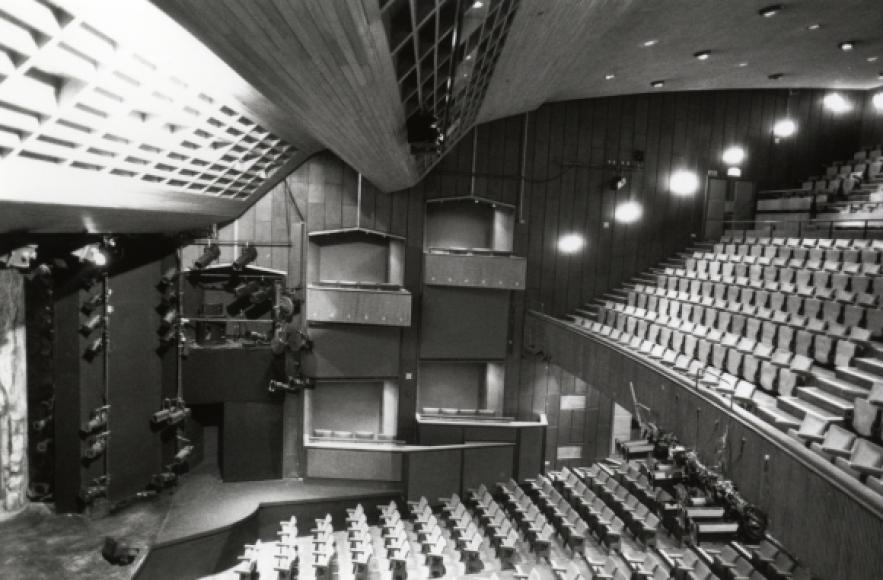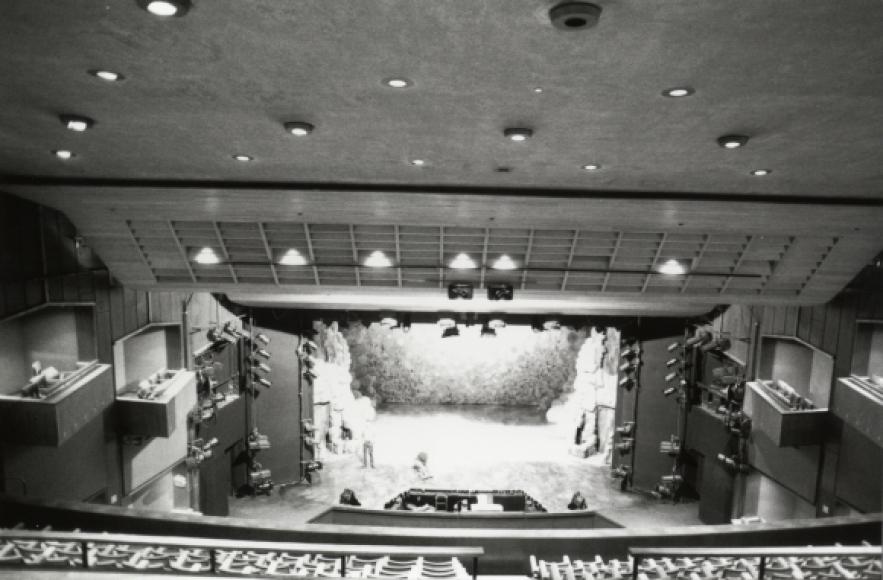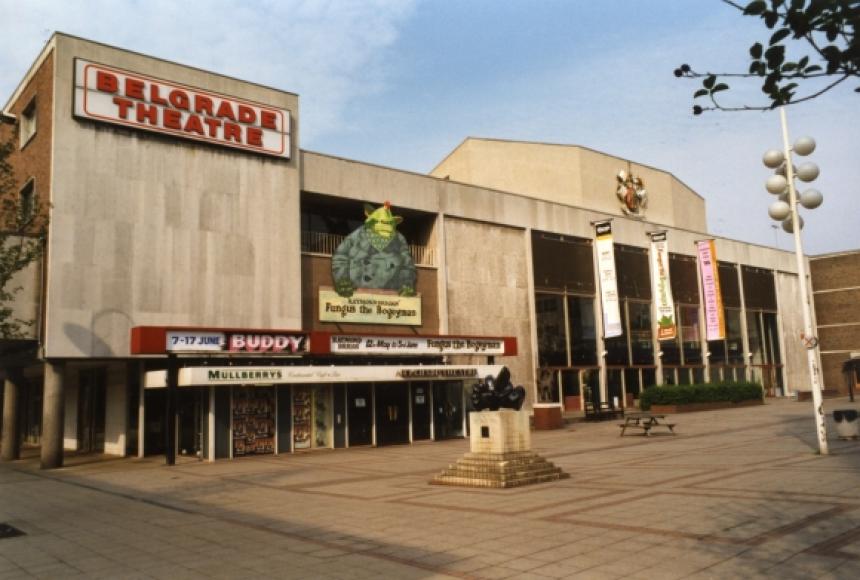Belgrade
The Belgrade was the first civic producing theatre to be built after the Second World War. Although based on traditional late nineteenth century theatre design the Belgrade adapts this to a 'fifties' culture. Built as part of the Coventry City centre regeneration programme the theatre has a flank to Corporation Street and a principal elevation facing Belgrade Square which, when lit at night, is particularly impressive. This latter façade exhibits a wholly glazed metal-frame double-height foyer which contains mosaics by Martin Froy and fine hanging lamps by Bernard Schottlander. The Corporation Street frontage contains recessed shops at ground floor level and above them a red brick structure, originally containing flats for employees, with windows in rendered surrounds. The auditorium, with stalls, circle and boxes, is panelled in wood. The stalls, a centre block with two gangways, originally had two boxes at the rear on each side. These have been consolidated into one box each side with the technical boxes between them. The front of the slightly curved circle of 10 rows of seats with a central gangway gives a slight feeling of separation between the two parts of the theatre, but the two tiers of stepped stage boxes, not dissimilar in concept from the Royal Festival Hall, provide a good visual link between the circle and the proscenium. Originally there were sixteen boxes, but when the forestage was extended the front four were removed. The ceiling is troughed and lined with wood. Yugoslavian beech, a gift of the City of Belgrade (hence the name of the theatre) was intended throughout, but, in the event, African makoke was used for most of the wood linings. The proscenium stage, with extendable forestage over the orchestra pit (accommodating 12 musicians) has 37 single purchase counterweight sets and removable modules rather than traps. The stage was refitted in 1998. During 2006 the theatre closed for a major refurbishment, returning the foyer spaces to their 1958 integrated glory and once more revealing the Froy mosaics. This redevelopment also provided much needed extra facilities in a significant extension: a second auditorium, B2; rehearsal room; new dressing rooms, wardrobe and technical rooms; and extra foyer and front-of-house facilities. The refurbished theatre and the new studio, which was designed to be completely flexible and able to change seating layout relatively easily to accommodate a wide range of performance types, re-opened in 2007. The 2008-9 commercial developments in Belgrade Square improved the theatre’s setting and allow the theatre to be truly appreciated as the cultural jewel at the heart of the city, as originally intended.
- 1958 : continuing
Further details
- 1958 Design/Construction:Arthur Ling (City of Coventry Architects Dept)- ArchitectMartin Froy- Artist
- 1958 Owner/Management: Coventry City Council, proprietors; Belgrade Theatre Trust, lessee
- 1958 Use: continuing
- 1970 - 1979 Alteration: front four stage boxes removed and forestage extended (architect unknown).
- 1984 Alteration: box office moved and cafe opening formed (architect unknown).
- 1998 Alteration: backstage refurbished (architect unknown).
- 2007 Design/Construction: Major refurbishment, and construction of new studio theatre.Stanton Williams- Architect
- CapacityOriginalDescription911
- CapacityLaterDescription1992: 866
2002: 858
2003: 862 - CapacityCurrentDescription866; B2: 245
- ListingIICommentListed 1998
