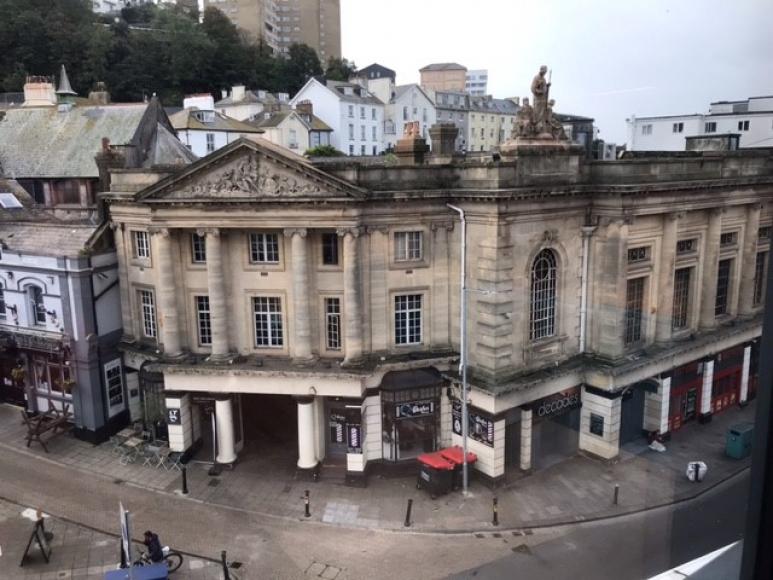Scala
A Bath stone building of magnificent classical elevations in three storeys, with a giant Roman Ionic order of columns and engaged columns rising above a lower order of Doric columns and piers. The splayed corner entrance has a tetrastyle pedimented temple front with fine figurative carving and trophies in the tympanum. The long parapeted frontage to Torwood Road has recessed end pavilions with rusticated quoins and large round-headed two-storey windows. The pavilion parapets are raised to form pedestals for sculptural groups. At the rear road side is a statue, and the carved name of Garrick. The shop fronts are nearly all later insertions. Due to the interruption of the First World War, the interior was never completed. It eventually opened as a skating rink and occasional concert hall. Later it became a garage and is now a shopping mall. Although it never opened as a theatre, it is included here as one of the most ambitious examples in Britain of a monumental theatre design.
Further details
- 1909 Design/Construction: Gill & MoreRichardson- Architect
- 1914 Owner/Management: ‘Jimmy’ Glover of the Royal, Plymouth
- ListingII
