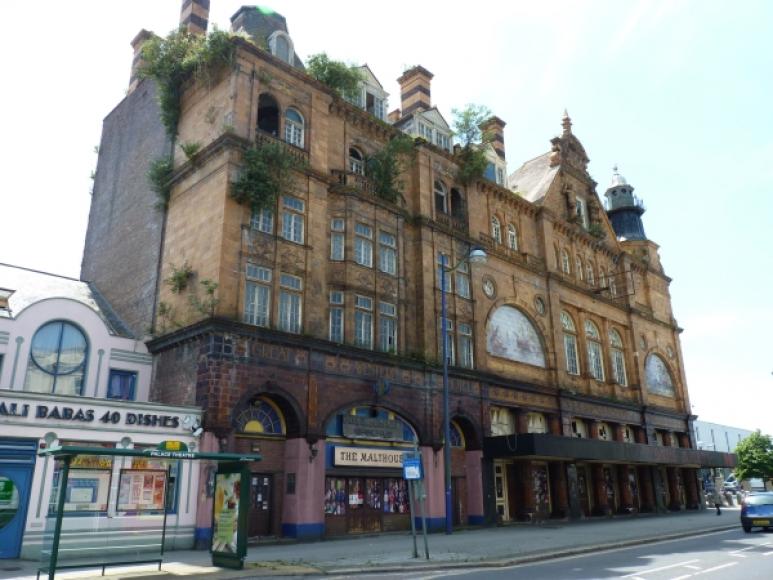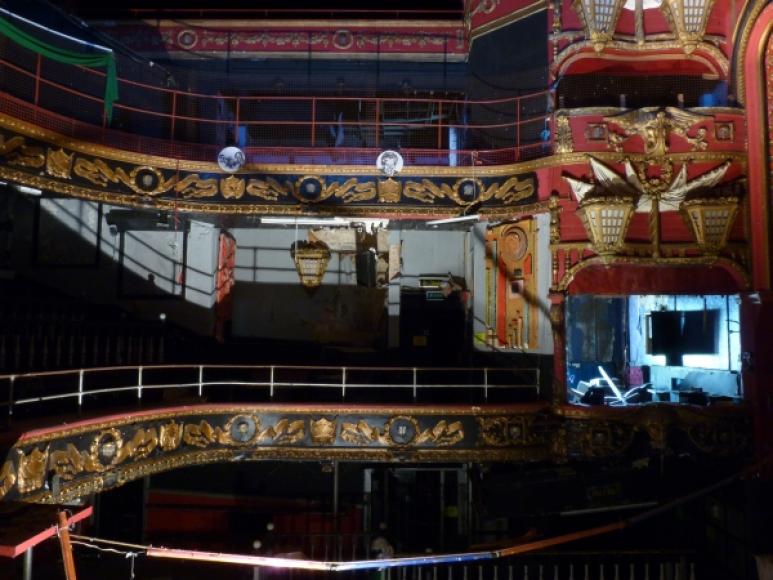Palace Theatre
Built for the Livermore Brothers, the Plymouth Palace opened on 5 September 1898 as a music hall, forming part of a development which included the adjoining Great Western Hotel. Elaborate northern Renaissance style frontage in terracotta. Three main bays and three storeys with steeply pitched tiled roofs. Wide central entrance bay surmounted by a big Flemish gable with two statues of Spanish soldiers standing on protecting brackets. Small, closely-spaced, arched windows in the upper storey. Three large arched windows between Ionic demi-columns in the piano nobile, flanked in the end bays by semi-circular panels of glazed tiles depicting scenes of the Spanish Armada below two oculi. The ground floor has seven bays of Tuscan columns supporting a continuous entablature. The elevational treatment of the front is continued for one main bay around the corner and the angle is surmounted by an octagonal turret with cupola and projecting balcony, probably intended to resemble the top of a lighthouse. Extensive Art Nouveau decorative detail, particularly the frieze above the first-floor windows and in the panels below the windows. The frontage is at present marred by a simple modern canopy projecting from halfway up the height of the columns. The entrance foyer features a plasterwork frieze with nymphs riding sea creatures and Art Nouveau stenciling. A wide, balustraded staircase leads from the entrance foyer to an unusually spacious saloon lit by the three large first-floor windows. The saloon features Ionic columns and pilasters forming arches, the walls with decorative bolection-molded oval panels, dado, and nymphs in boats. A serious fire occurred in December 1898, three months after the opening. The theatre was reopened in May 1899 and the auditorium was reconstructed in a nautical style. The fronts of the two-deep balconies are decorated with plasterwork incorporating nautical motifs including shields, swords, flags, and wreaths. The two matching large boxes flanking each side of the proscenium at dress circle level designed to resemble a stern of a ship have canopies with two projecting ship's lanterns and balustrade. Tall rounded cornered proscenium with ribbed decoration, below central cartouche with putti playing instruments. Large domed panelled ceiling and ceiling rose. Unusually the stalls are crossed by a tunnel. After a period of use for bingo, the theatre was reopened as a private commercial venture in 1978, despite the proposal of the Local Authority to build the new Theatre Royal (which opened in 1982). The building later became a nightclub. This use ceased in 2006. In 2015 and 2016 GO! worked to restore the Palace Theatre and the adjoining hotel, but has now pulled out of the project. The theatre still lies vacant, in an ever-worsening state of decay and increasingly vulnerable.
- 1898 - 1954: Theatre
- 1956 - 1959: Theatre
- 1962 - 1978: Theatre; Bingo
- 1978 - 1980: Theatre
- 1983 : Disco
- 1997 - 2006: Nightclub
Further details
- 1898 Design/Construction:Wimperis & Arber- Architect
- 1898 Alteration: Auditorium and stage destroyed by fire
- 1898 - 1911 Owner/Management: Livermore Brothers and United Counties Theatres Ltd, joint owners
- 1898 - 1954 Use: Theatre
- 1899 Alteration: Stagehouse and auditorium rebuilt
- 1906 Alteration: Sliding roof installed (architect unknown)
- 1911 - 1913 Owner/Management: Syndicate formed by Mr G Hamilton Baines
- 1913 - 1916 Owner/Management: Thomas Hoyle, owner
- 1916 - 1924 Owner/Management: Myer Fredman, owner
- 1924 - 1924 Owner/Management: John Tellam, owner
- 1924 - 1945 Owner/Management: Thomas Hoyle, succeeded by his widow, owner(s)
- 1945 - 1965 Owner/Management: Syndicate, owners
- 1949 Alteration: Redecoration and reseating
- 1954 - 1956 Alteration: Dressing rooms reconstructed; stage enlarged
- 1956 - 1959 Use: Theatre
- 1961 Owner/Management: Palace Theatre (Bingo) Ltd, managers
- 1962 - 1978 Use: Theatre; Bingo
- 1965 - 1975 Owner/Management: Arthur Fox, owner
- 1975 Owner/Management: EMI
- 1978 - 1980 Use: Theatre
- 1978 - 1983 Owner/Management: John Redgrave, manager
- 1983 Use: Disco
- 1994 Owner/Management: Graham Blow, manager
- 1997 Owner/Management: Manochehr Bahmanzadeh, owner
- 1997 - 2006 Use: Nightclub
- 2015 - 2017 Owner/Management: GO! (Great Opportunities) Together, lessee
- CapacityOriginalDescription2500
- CapacityLaterDescription1945: 1408
- ListingII*

