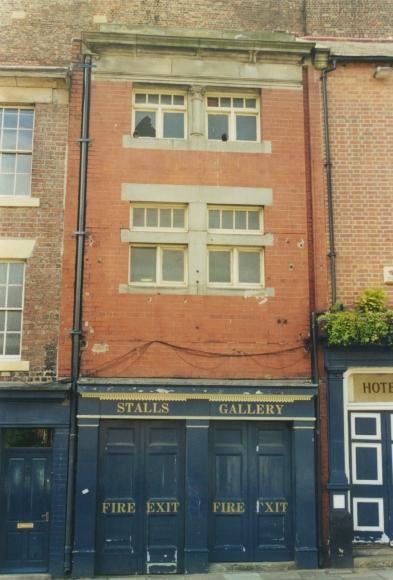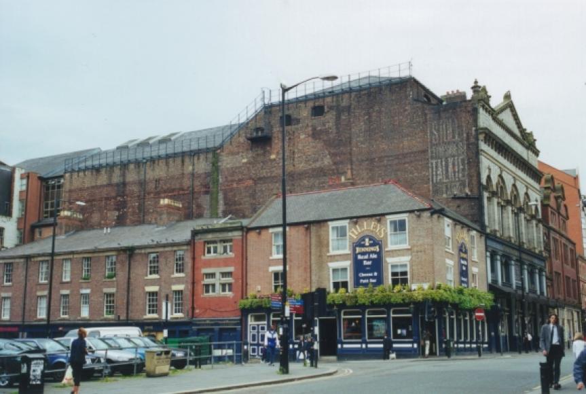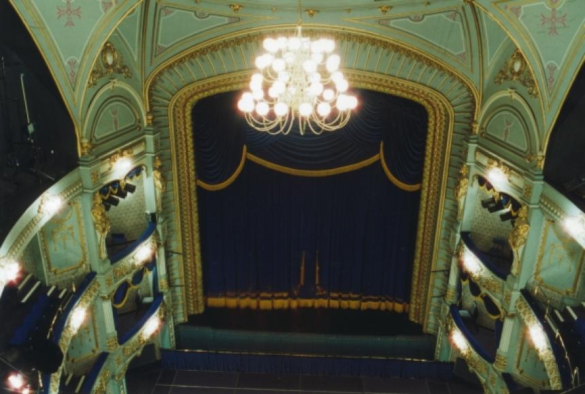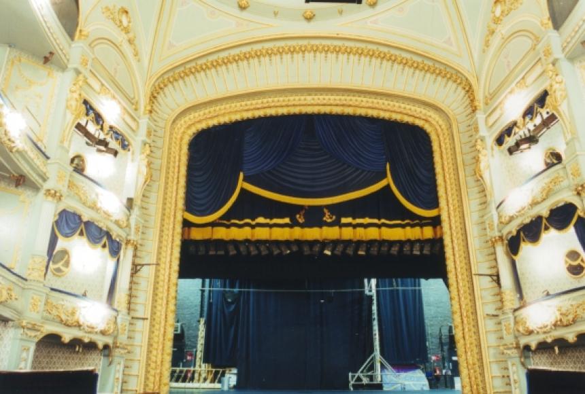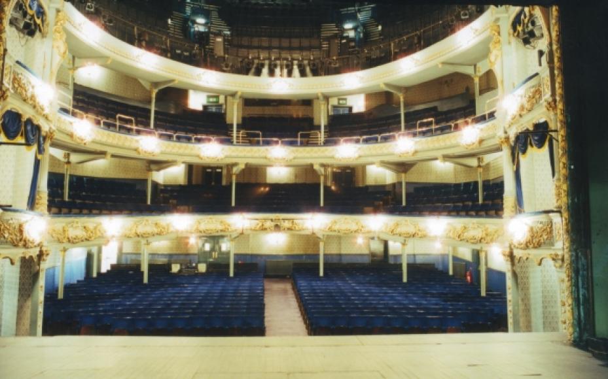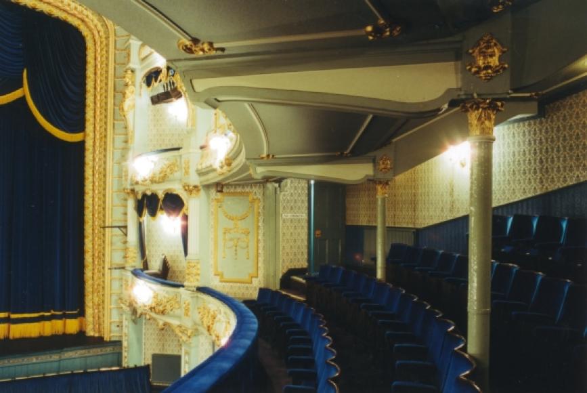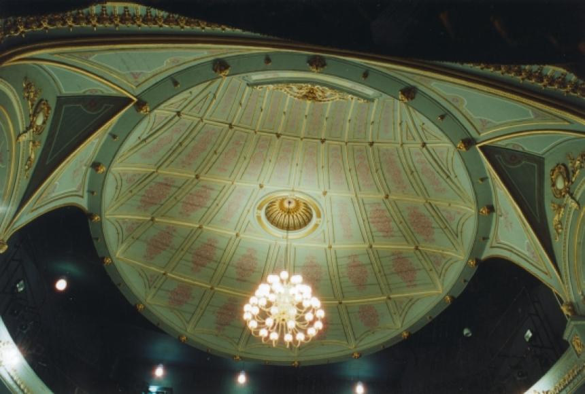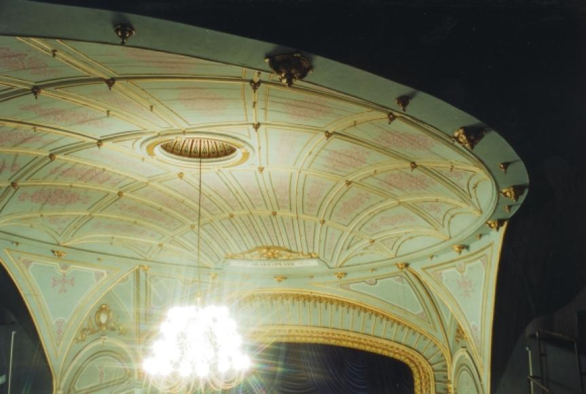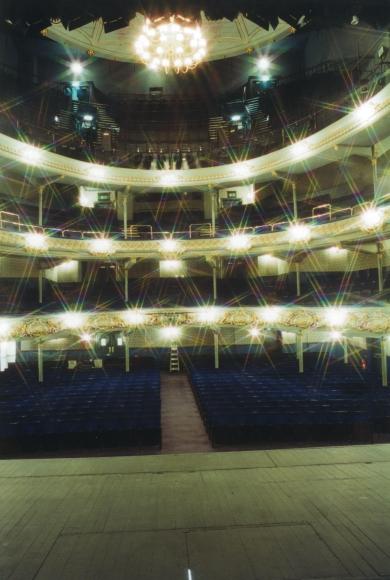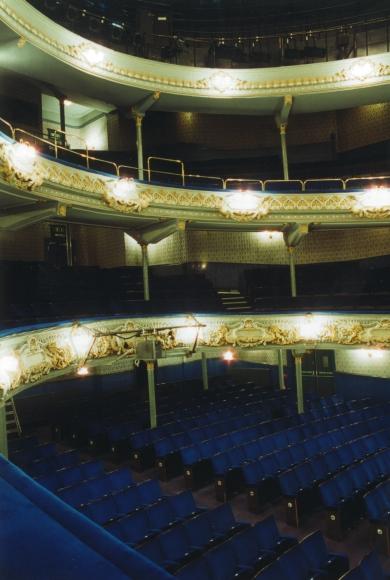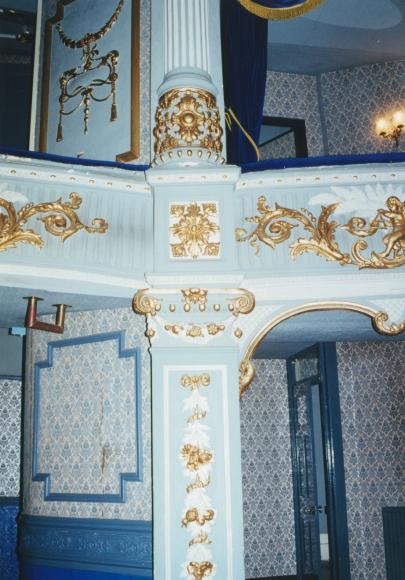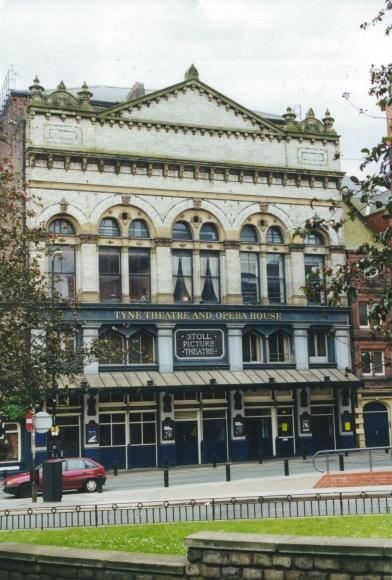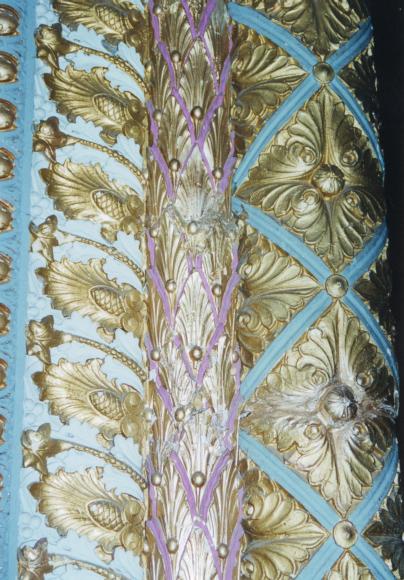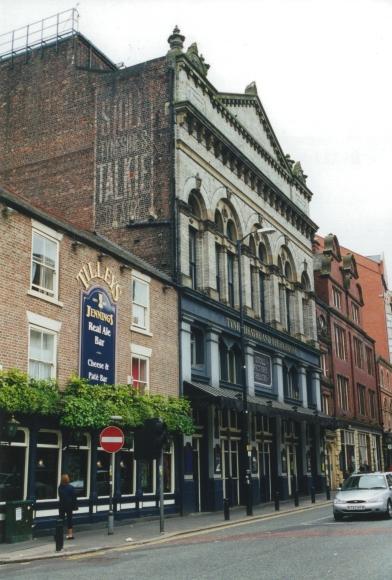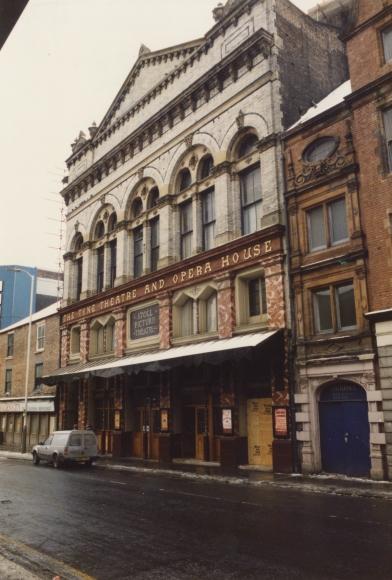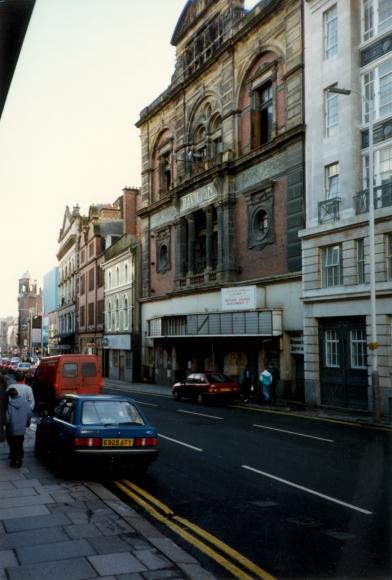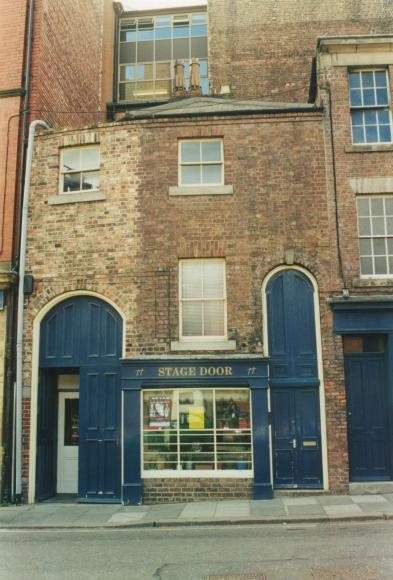Tyne Theatre & Opera House
Interesting Italianate brick and stone façade of 1867. Three storeys and five bays with round-arched Venetian Renaissance traceried windows in the upper storey. Bracketted cornice, with a pediment over the three central bays. Magnificent auditorium of 1867. Three horse-shoe balconies sweeping splendidly round to superimposed boxes which flank the imposing, richly-framed, elliptically-arched proscenium, 8.53m (28ft). Extraordinary and beautiful circular panelled ceiling, tilting upwards from the proscenium towards the gallery. Excellent plasterwork.
This auditorium, undoubtedly one of the finest of its date in Britain, remains structurally the same as when originally built. There have, however, been modifications worthy of note. The original gallery boxes have been blocked in by semi-circular panels inserted into the framing and embellished with stencilwork and low-relief decoration. The plasterwork to the dress and upper circle tier fronts was further embellished with cartouches in 1901. These bear the names of dramatists and composers of the day. At the same time a large central cartouche was added above the proscenium, bearing the name of Shakespeare. This may have been a tongue in cheek gesture to the Theatre Royal Newcastle which in the same year (1901) was reconstructed internally by Frank Matcham - the proscenium being centrally surmounted with a bust of Shakespeare. The box fronts were also modified with cartouches at this time and flanked at dress circle level with Corinthian columns, (identical to those the Victoria Theatre, Salford), and at upper circle level by Caryatids. This decoration was superimposed upon the rather simpler, slender columnar decoration of the 1860s. In 1919 when the theatre became a cinema, a projection box was inserted into the upper circle, being designed for Oswald Stoll, the new owner, by the Frank Matcham office. This remained until after the fire of 1985; at this point the front wall of the box was moved backwards, and it became the technical control room. The stalls box fronts were removed many years ago - possibly pre-1900.
Externally the theatre façade remains almost unaltered from 1867. One addition was the insertion of a leaded coloured glass window in 1919 bearing the words 'Stoll Picture House'. In 1893 Oliver and Leeson added the red brick building to the right of the frontage, at the same time as the Grand Saloon was built. This was a large retiring/refreshment room serving the front stalls and dress circle. Prior to this, part of this site had been occupied by a scene dock for the theatre, and there had also been for a very short period another theatre on the site known as The Westgate Music Hall.
When cinema use ceased, the stage retained all its original machinery without alteration, and this was restored to working order after 1980. On Christmas Day 1985, however, a fire broke out backstage which completely gutted the fly tower. Remarkably the stage house was completely rebuilt to the original specification, using salvaged ironwork where possible. The machinery was again reconstructed and remains in full working order, an achievement without parallel in the whole country. The stage represents perhaps the most complete working example of the English wood stage - possessing four bridges, eight cuts, one carpet cut, two corner traps, two staircase traps, three object traps and one grave trap. Overhead there is a series of drum and shaft mechanisms to operate synchronised scene-changes, and a hemp fly floor stage left with drum and shaft for the act drop. A single purchase counterweight system has since been installed on the stage right wall. Further building work has recently been carried out in neighbouring buildings and land acquired by the theatre, to provide teaching facilities for the College of Arts & Technology. This work included the provision of a small studio theatre.
Further details
- 1867 Design/Construction:William Day- Consultantstage machinery
- 1867 Owner/Management: George Stanley stock company
- 1867 Design/Construction:William B Parnell- Architect
- 1881 Owner/Management: Richard Younge
- 1887 Owner/Management: Augustus Harris
- 1893 Alteration: Grand Saloon extendedOliver & Leeson- Architect
- 1894 Owner/Management: Augustus Harris with Howard & Wyndham
- 1896 Owner/Management: Howard & Wyndham
- 1901 Alteration: balcony fronts altered
- 1917 Owner/Management: Fred C Sutcliffe
- 1919 Owner/Management: Stoll Picture Corporation
- 1919 Alteration: projection box installed by the Frank Matcham office
- 1974 Owner/Management: New Tyne Theatre & Opera Co Ltd
- 1986 Alteration: stage house restored after fire.Theatresearch- ArchitectTony Easterbrook (John Wyckham Associates)- Consultanttechnical consultantDavid Wilmore & Alan Hutchinson- Consultantreconstruction of stage housePeter Ross (Ove Arup)- Consultanttimber truss consultant
- 2006 Owner/Management: SMG Europe, lessees
- 2008 Owner/Management: Tyne Theatre and Opera House Preservation Trust, freeholder, continuing
- 2015 Owner/Management: Tyne Theatre and Opera House Ltd
- CapacityOriginalDescription3000
- CapacityLaterDescription1912: 3000
1948/9: 1346
1994: 1150 - CapacityCurrentDescription1000
- ListingI
