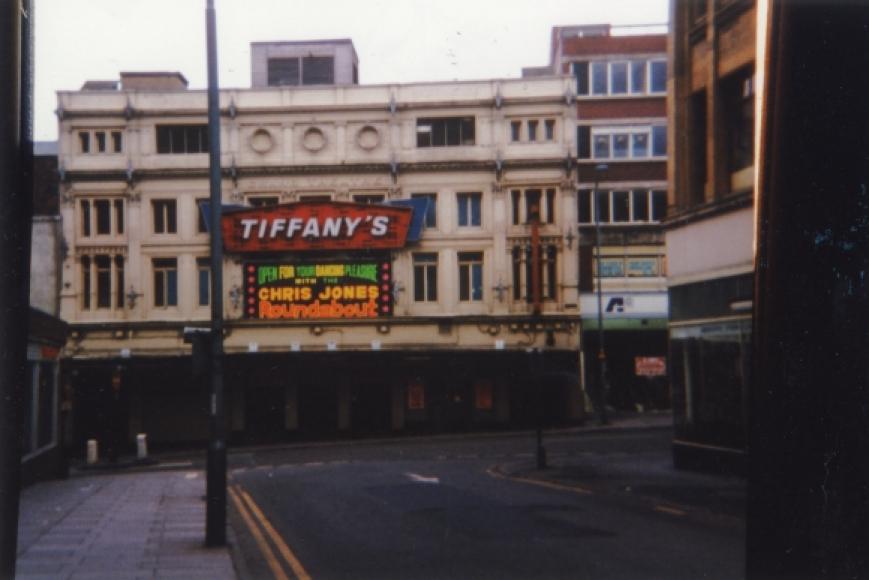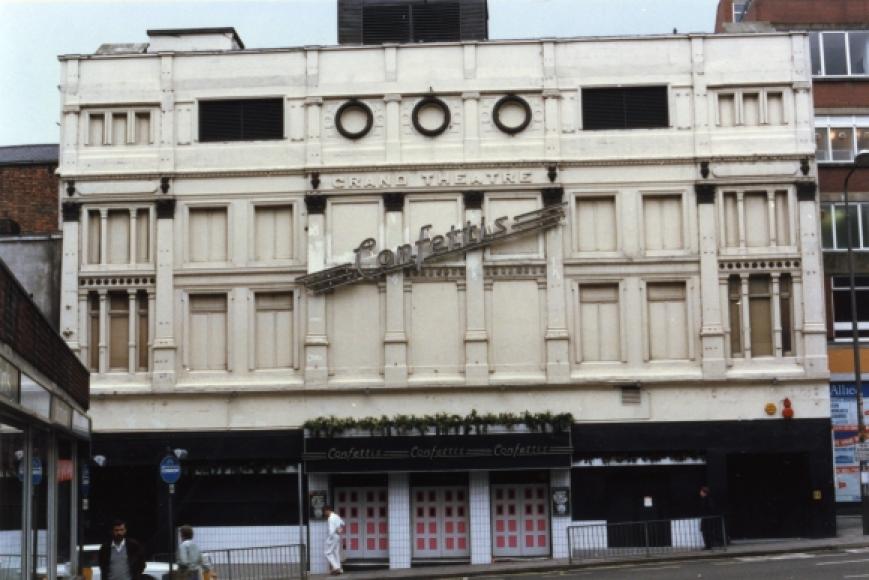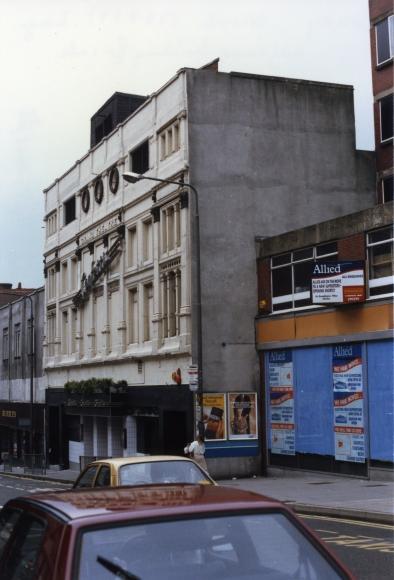Grand
Only the main 1886 façade survives. The remainder was completely reconstructed as a dance hall in 1959. A symmetrical design, stuccoed and of nine bays and three storeys with an attic storey above the entablature. Wider end bays have giant Corinthian pilasters to first and second floors framing tripartite windows. Three central bays also articulated by pilasters with oeil-de-boeuf windows above in the attic.
Built / Converted
1886
Dates of use
- 1886 - 1950
- 2001 : May Sum Buffet Restaurant
Current state
Extant
Current use
Converted to other use (façade only - restaurant at ground floor level; previously dance hall)
Address
Babbington Lane, Derby, Derbyshire, England
Website-
Further details
Other names
Tiffanys
,
Ritzy
,
later: McClusky’s
,
May Sum
Events
- 1886 Design/Construction: original building and rebuilding after fireOliver Essex- Architect
- 1886 Design/Construction:Binns & Sons (Halifax)- Consultantinterior decorationsA R Dean- Consultantupholstery and carpetsD B Young- Consultanthouse curtain
- 1886 Owner/Management: Andrew Melville
- 1886 - 1950 Use:
- 1892 Alteration: safety curtain installed; whole of proscenium strengthened to take weightUnknown- Architect
- 1893 Alteration: new entrance canopy; auditorium alteredFrank Matcham- Architect
- 1893 Owner/Management: Wallace Revill
- 1897 Alteration: electricity installed in part of buildingUnknown- Architect
- 1898 Owner/Management: Alice Revill (Mrs Wallace Revill)
- 1900 Alteration: auditorium reconstructed; other improvements and additionsFrank Matcham- Architect
- 1900 - 1908 Owner/Management: Fred Purcell
- 1931 Alteration: seating alteredUnknown- Architect
- 1946 Owner/Management: Coliseum Syndicate (Prince Littler)
- 1959 Alteration: auditorium rebuilt as dance hallUnknown- Architect
- 2001 Use: May Sum Buffet Restaurant
Capacities
- CapacityLaterDescription1908: 2500
1946: 1435
Listings
- ListingNot listed
Stage type
Rake
Building dimensions: -
Stage dimensions: 1912 d: 11.27m (37ft) w: 18.28m (60ft)
Proscenium width: 1912: 9.75m x 6.4m (32ft x 21ft)
1946: 9.14m x 6.09m (30ft x 20ft)
1946: 9.14m x 6.09m (30ft x 20ft)
Height to grid: 1912: 18.58m (61ft)
1946: 19.5m (64ft)
1946: 19.5m (64ft)
Inside proscenium: -
Orchestra pit: 18


