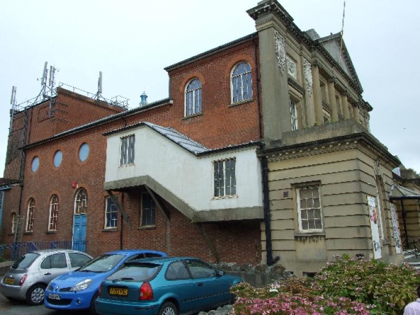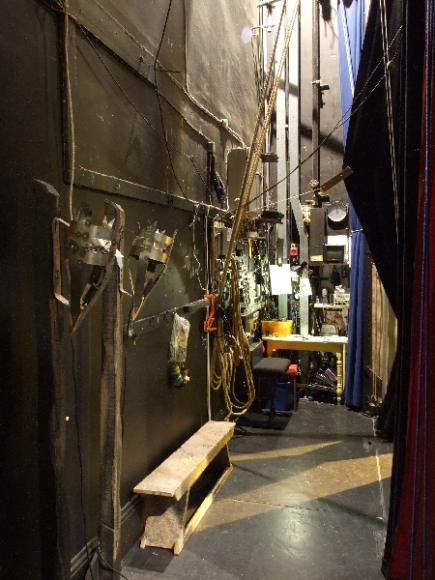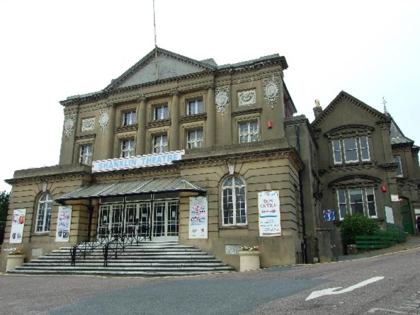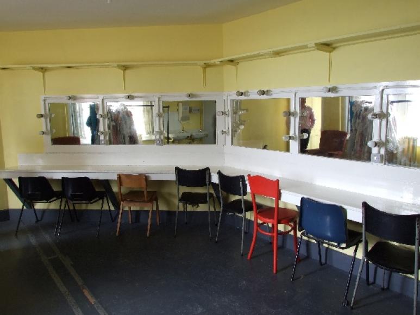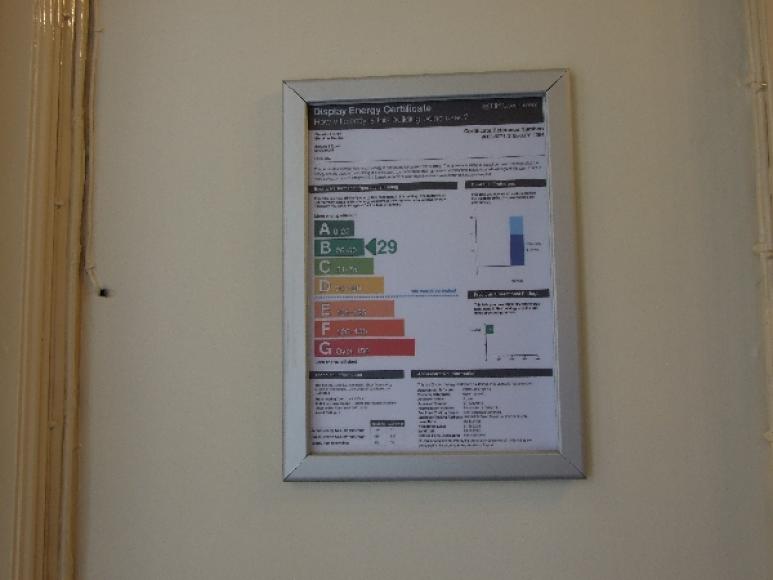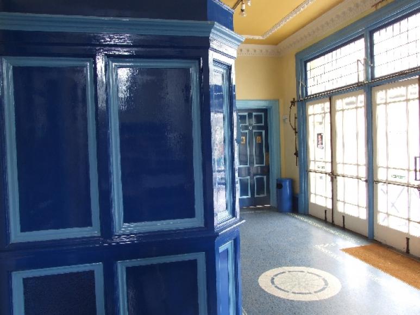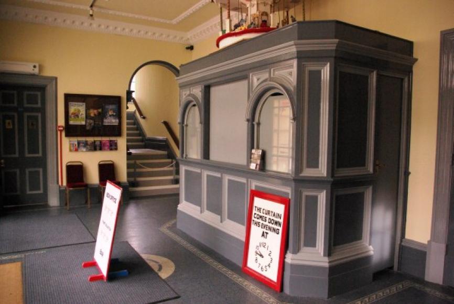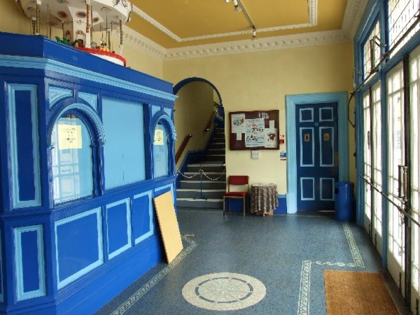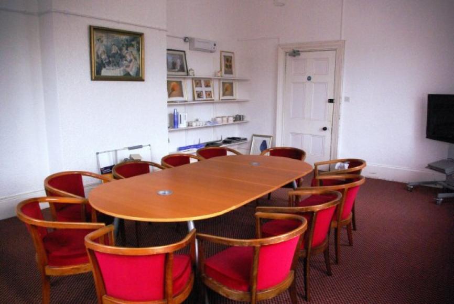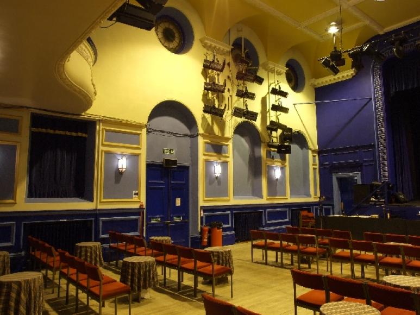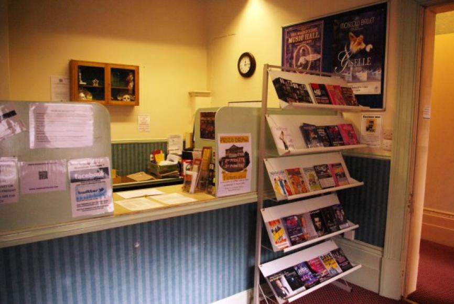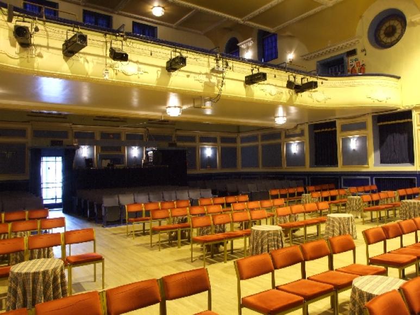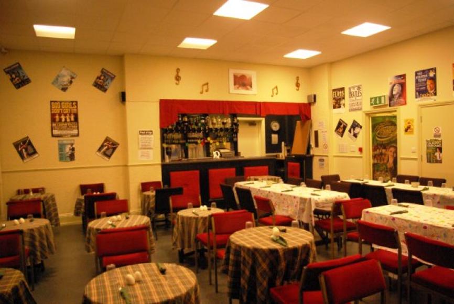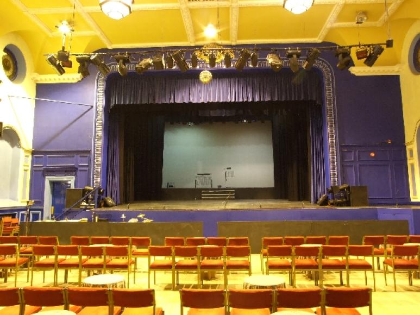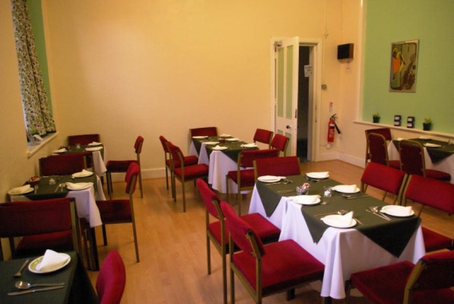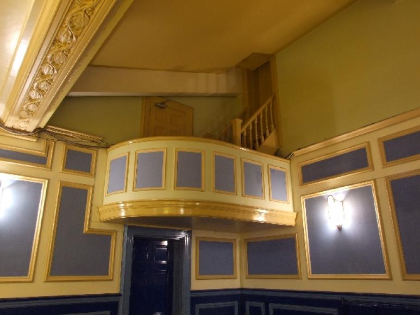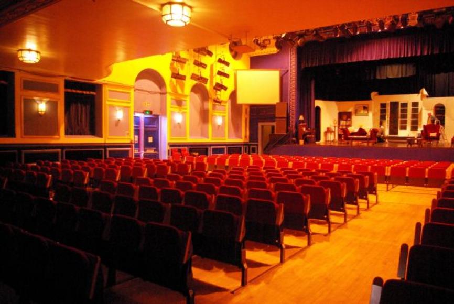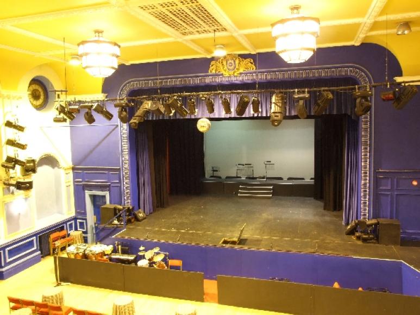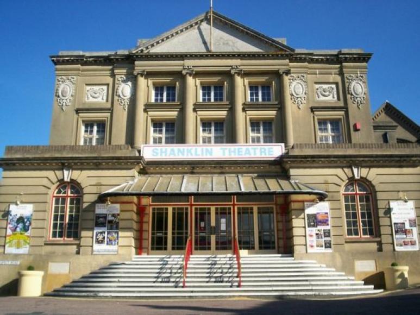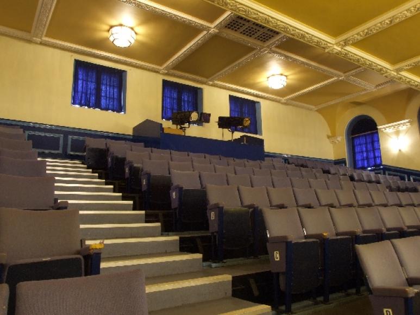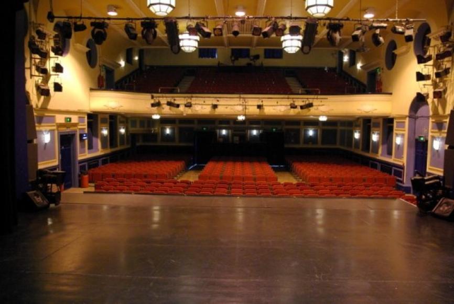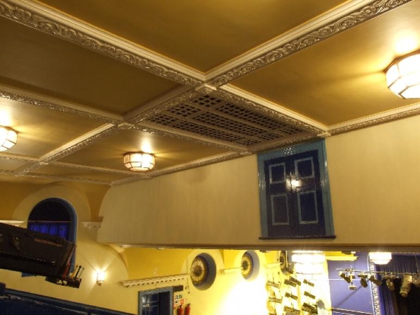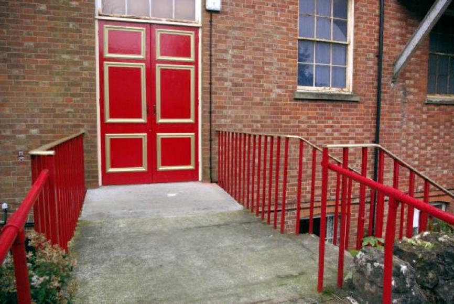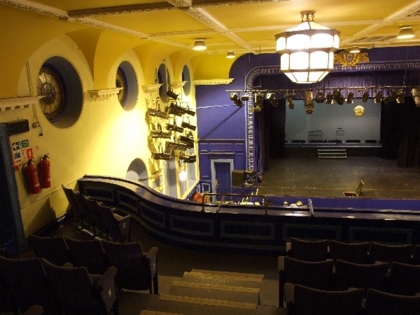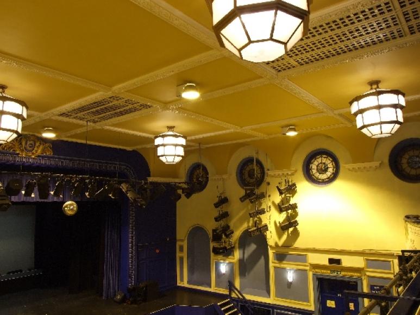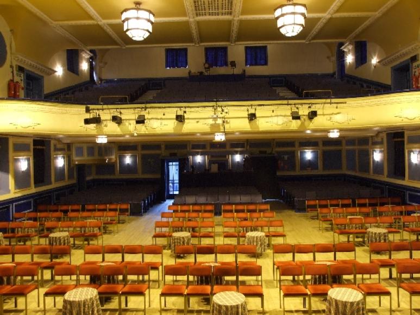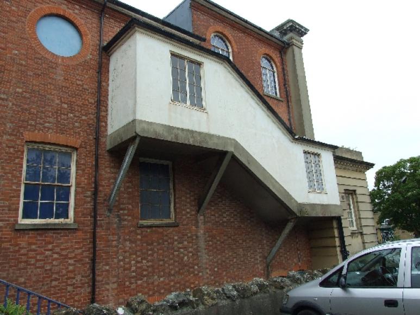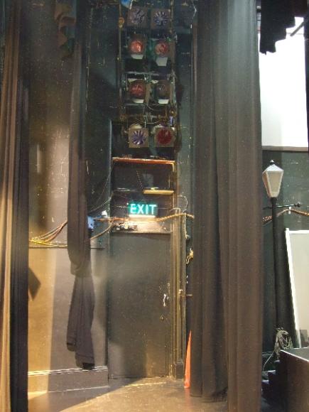Shanklin Theatre
The first building on the site opened in 1879 as The Shanklin Literary Institute, designed by E G Cooper, in classical style with a pedimented Corinthian portico. Containing an entertainments hall and meeting rooms, a reading room and amusements room were added in 1884. From 1913 the entire building became the Town Hall. After a serious fire, part of the building was rebuilt as the Shanklin Theatre and opened in 1934. It is not clear precisely how much of the original fabric was retained, but the right hand return elevation is identifiably part of the 1878 design and the main body of the building is probably of the same date. The present façade, however, bears little resemblance to that of the old Town Hall, being taller by one storey.
The entrance front of the building is three-storeyed, classical, finished in stucco, taking the form of a five bay mansion in French style set upon an advanced ground floor podium. This floor consists of two channelled pavilions with modillion cornice and blocking, each having a central semi-circular headed window with a keystone, modillian cornice and blocking. Between the pavilions, slightly set back and approached by a wide flight of steps are glazed metal doors beneath a canopy. The 'mansion' has a three bay centre with giant Ionic columns supporting an entablature and pediment. On either side, single bays are defined by broad pilasters with carved cartouches at their heads.
The auditorium, which is possibly an adaptation of the original hall with added balcony decorated with plain plaster panels, is striking. Seating is traditional, but the stalls seating can be moved for dances etc. A fly tower was added in the 1933 rebuild. The theatre is an all-year touring house and also serves local amateur dramatic companies. Set away from the beach, on the hill at the top of town, it is slightly off the beaten track. The old Town Hall serves as the theatre bar.
Since Shanklin Theatre and Community Trust took on the operation and management of the theatre they have made the theatre weatherproof, safe and comfortable. They have repaired the leaks in the roof and replaced broken guttering, installed new fire alarms and safety equipment, replaced the old worn and hazardous auditorium seats, repaired the auditorium floor and installed slip resistant flooring in the balcony, carpeted public areas, refitted the bar and the Green Room and refurbished the outside toilets and canopy. They have also upgraded the seating system which increased the seating capacity to over 600. There is ongoing steel window repair and replacement.
On 2 October 2018, Shanklin Theatre celebrated its tenth Anniversary of saving the theatre from closure and possible demolition.
Further details
- 1879 Owner/Management: Until when not known. The Institute, owners
- 1879 Design/Construction: as Shanklin Literary InstituteE G Cooper- Architect
- 1933 Owner/Management: Sandown - Shanklin UDC, owners
- 1933 - 1934 Alteration: reconstructed after fire, built as theatre.Cooper & Corbett- Architect
- 2010 Owner/Management: Shanklin Theatre Ltd, lessees
- CapacityOriginalDescription1879 (Hall): 500
- CapacityLaterDescription1945: 700
- CapacityCurrentDescription670
- ListingII
