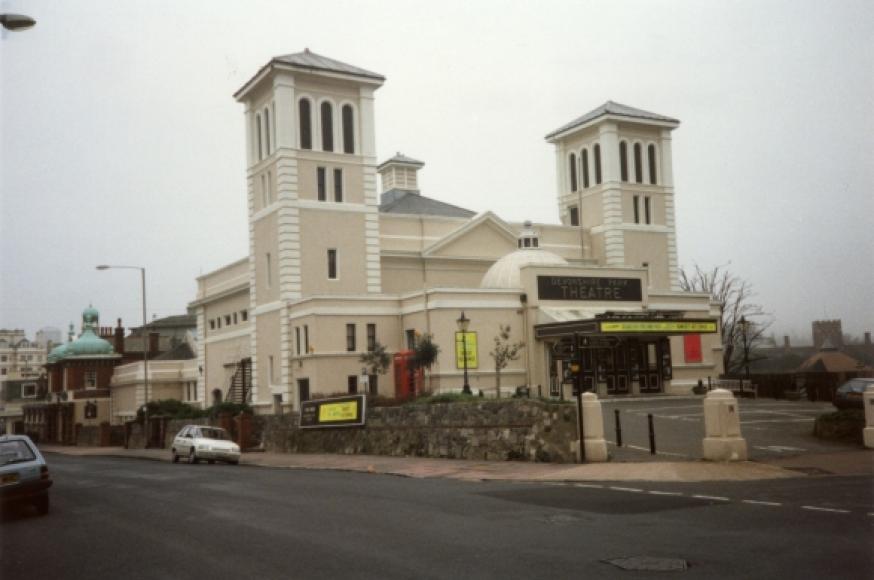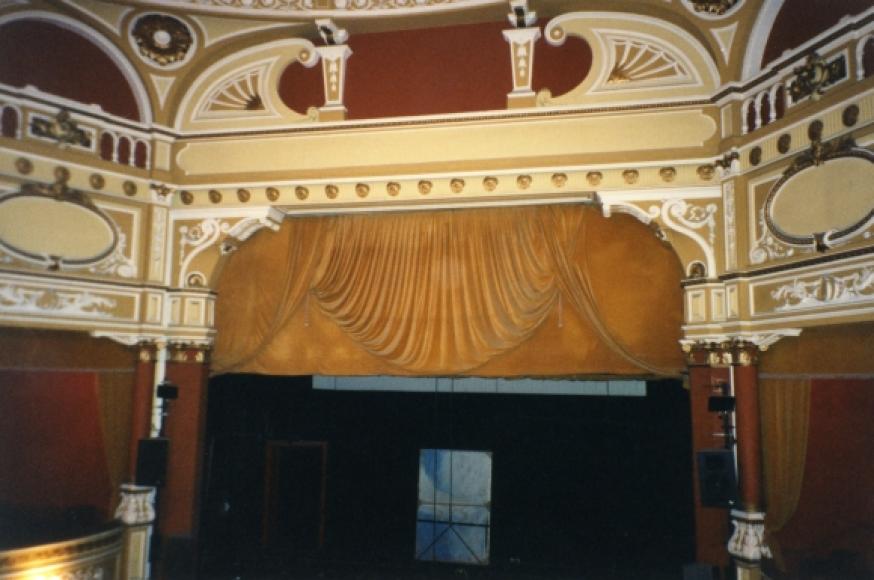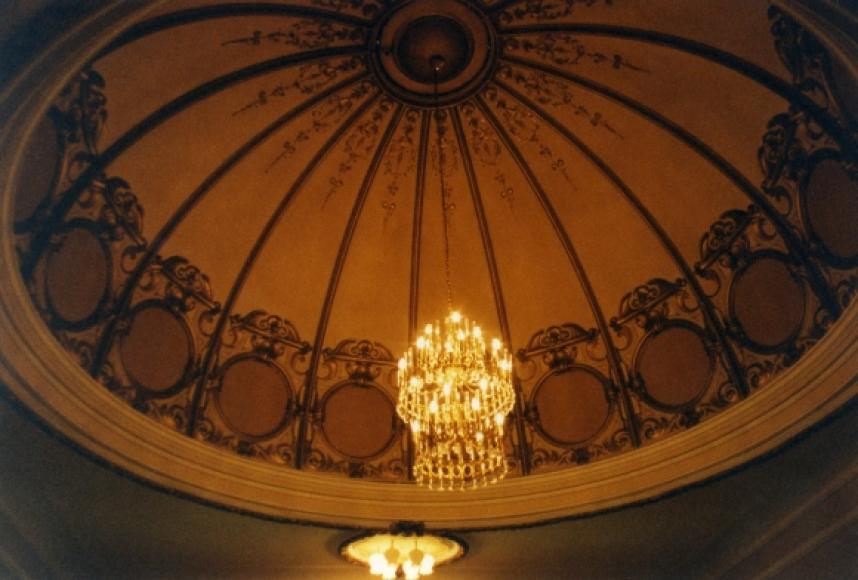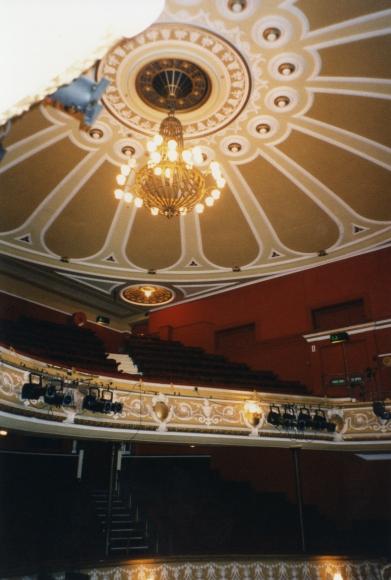Devonshire Park Theatre
The Devonshire Park Theatre was built by Henry Currey, architect to the 7th Duke of Devonshire (and designer of St Thomas’ Hospital in London) as part of a complex designed on land given by the Duke in 1874. The Winter Garden was built in 1876, the theatre in 1884 and the Indian Pavilion in 1891, all by the Devonshire Park & Baths Company, of which the Duke was the main shareholder. The three-tier theatre has stalls excavated, so that it is entered from the main foyer at first balcony level. The low white stuccoed façade is flanked by two Italianate towers with pyramid roofs. These house fire-proof stairways, and originally held water-tanks at the top - the ultimate fire protection.
The foyer has mirrors, delicate iron-work features and light-fittings, payboxes either side and a ceiling dome richly decorated in delicate gilded plasterwork. Entrance to the stalls is via the balcony; the gallery is entered separately through doors at either side. The intimate auditorium originally had a straight balcony and gallery, delicately decorated with plasterwork and supported by iron columns. It had a saucer-domed ceiling. In 1903, Frank Matcham redesigned the interior. Currey’s balconies were extended to the proscenium, adding two boxes at either side, with panelling supported by pilasters above, and plasterwork in more flamboyant style decorating the balcony and gallery fronts. The proscenium was redesigned to be rectangular with heavy corner brackets, similar in design to Buxton, with a tympanum embellishment of fans, scrolls and pedentives on either side. The domed ceiling of 1884 was enhanced by Matcham with radiating panels, delicately painted and embellished with garlands and figures, and with decorative light fittings. It is this charming interior which is seen today, with the 1903 colours of white and gold and Rose du Barri furnishings.
- 1884 : continuing
Further details
- Owner/Management: Various sub-lessees.
- Owner/Management: ENSA for 18 months
- 1884 Use: continuing
- 1884 Design/Construction:Henry Currey- Architect
- 1884 Design/Construction:Schmidt (Holloway)- Consultantplasterwork
- 1884 Owner/Management: Devonshire Park and Baths Company, owners
- 1903 Alteration: redesigned auditorium, curving balcony to proscenium, inserting four stage boxes and redesigning prosceniumFrank Matcham- Architect
- 1903 Design/Construction:De Jong & Co- ConsultantdecorationsCranston and Elliott- ConsultantdraperiesMaples & Co- ConsultantcarpetsLazarus & Co- ConsultantseatsPearson & Co- Consultantelectric light and heating
- 1906 Owner/Management: Murray King & Clarke, proprietors
- 1907 Owner/Management: Murray King & Clarke, lessees
- 1936 Owner/Management: Eastbourne Theatre Ltd, lessee
- 1958 Alteration: redecoratedUnknown- Architect
- 1975 Owner/Management: Eastbourne Borough Council
- CapacityOriginalDescription955
- CapacityLaterDescription1907: 996
- CapacityCurrentDescription936
- ListingII



