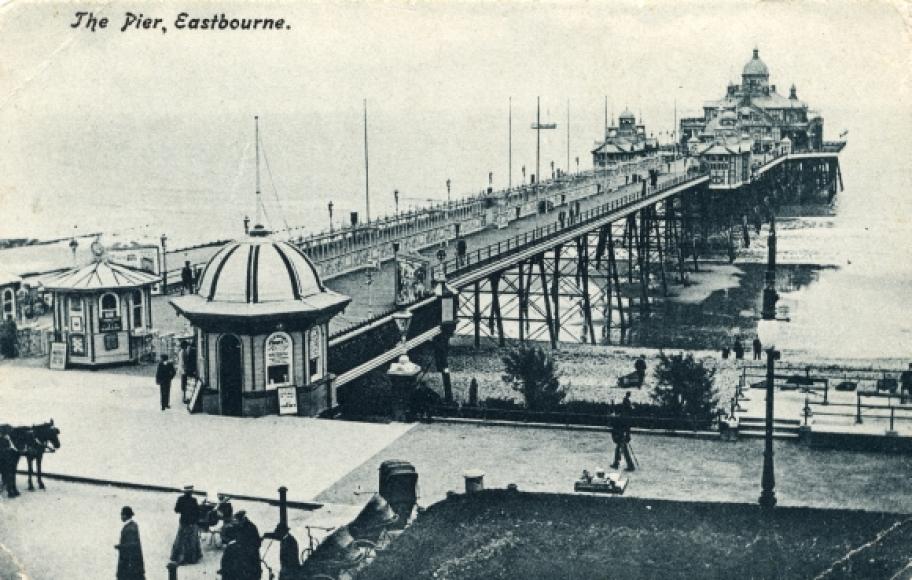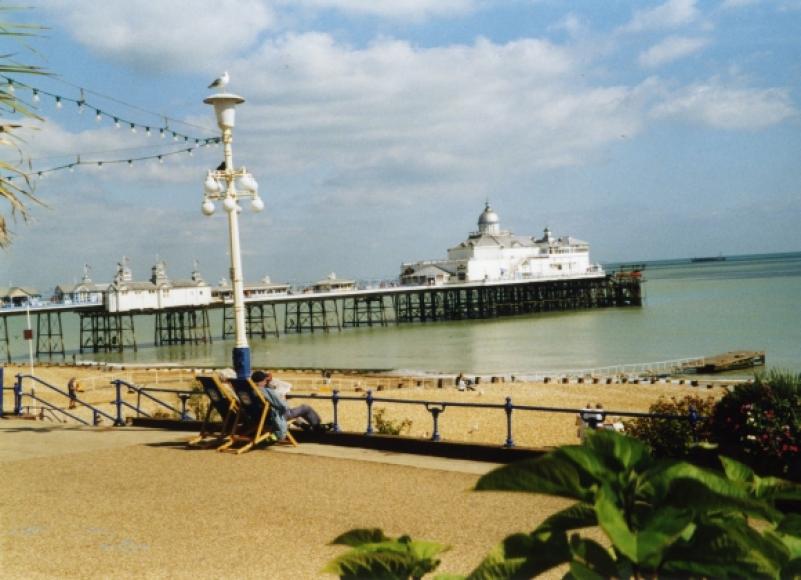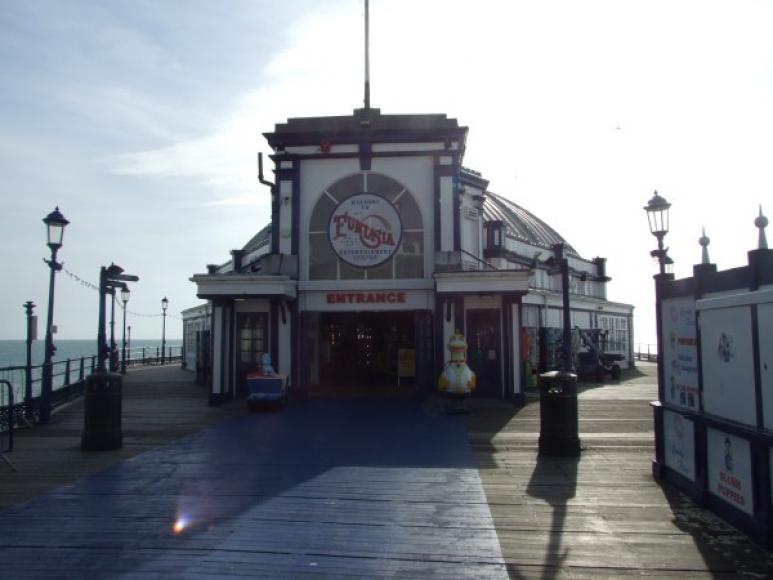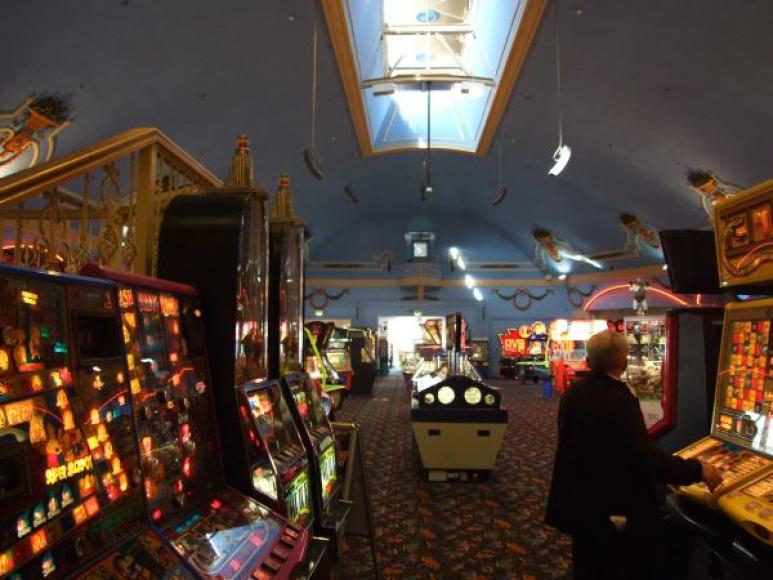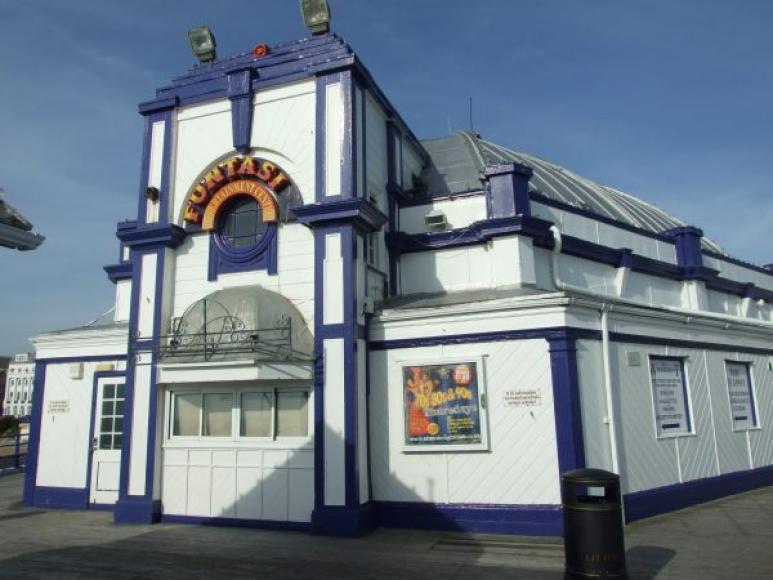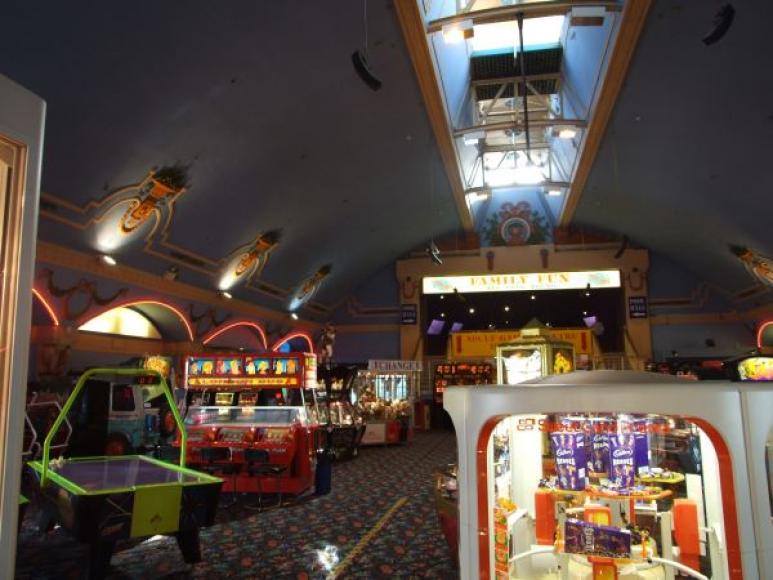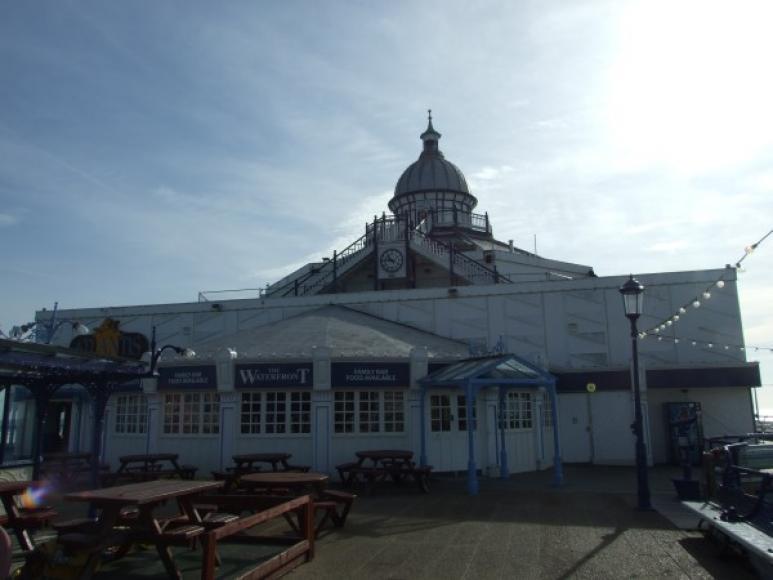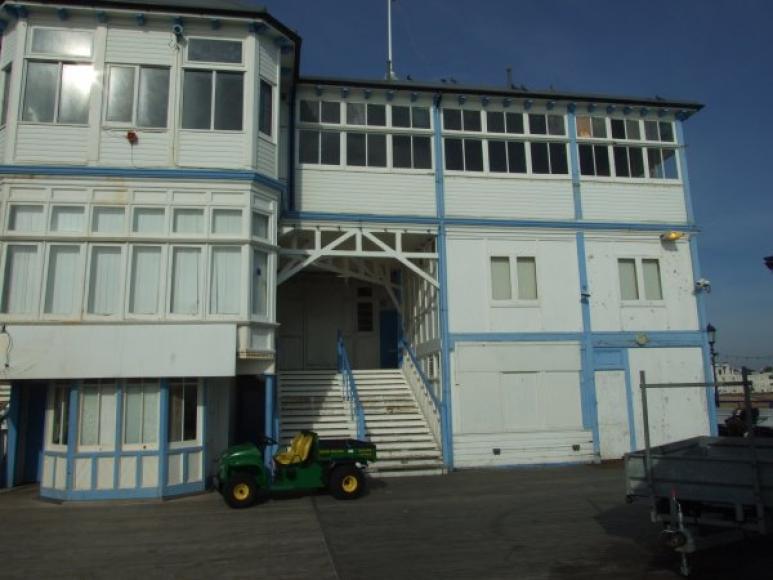Pier Theatre & Music Pavilion
The Eastbourne Pier Company was formed in 1865 and the first part of the pier opened in 1870. A pavilion was built at the seaward end in 1888 but this was replaced by a theatre in 1901. The theatre seated 1000 with cantilever balconies and no pillars to obstruct the view. Shows were presented all year round. The domed roof had a smaller domed cupola containing a 'camera obscura'. The theatre was badly damaged by fire in 1970, but retained the domed wooden roof with large metal arched ribs, steps for gallery seating and panelling to the walls as well as the pier office. It was rebuilt as the Dixieland Showbar and later became a nightclub. The camera obscura was restored in 2003 and the access stairs in 2016, but further restoration is now required. A section of the pier near the shore end was widened for a new music pavilion in 1925. The music pavilion seated 900 and was flat floored with a concert platform and simple proscenium arch. It became the Blue Room ballroom in 1945 and latterly an amusement arcade. In July 2014, the Blue Room was gutted by fire leaving only a metal shell, since demolished, but the Pier Theatre suffered no further damage.
- 1901 - 1970: Pavilion Theatre: theatre
- 1925 - 1945: Music Pavilion
Further details
- 1865 - 1976 Owner/Management: Eastbourne Pier Co Ltd
- 1870 Design/Construction: PierEugenius Birch- Architect
- 1901 Alteration: Theatre built at seaward end of pierNoel Ridley- Architect
- 1901 - 1970 Use: Pavilion Theatre: theatre
- 1925 Alteration: Music pavilion built at shoreward end of pierUnknown- Architect
- 1925 - 1945 Use: Music Pavilion
- 1970 Alteration: Fire badly damages Pavilion theatre
- 2014 Alteration: Fire destroys Blue Room, formerly Music Pavilion
- 2015 Owner/Management: Lions Pier Limited, Sheikh Abid Gulzar, owner
- CapacityLaterDescription2000 in 1912
- CapacityOriginalDescription1000
- ListingII*
- ListingII
