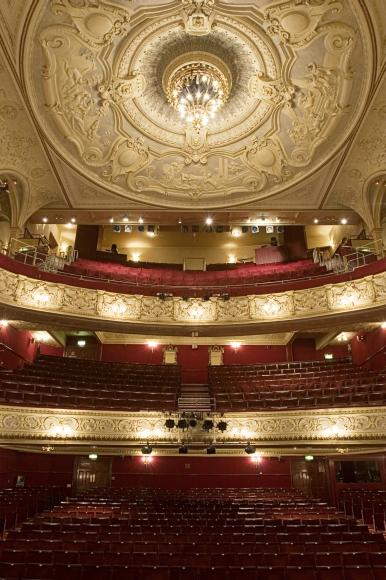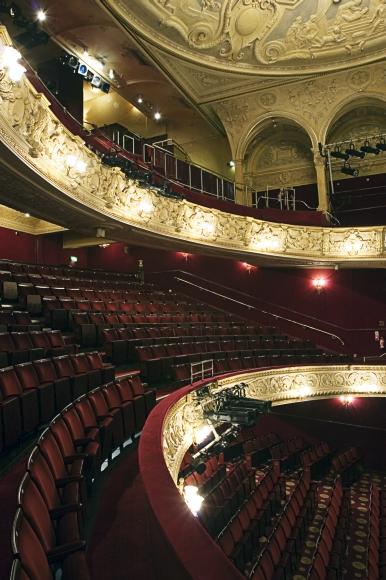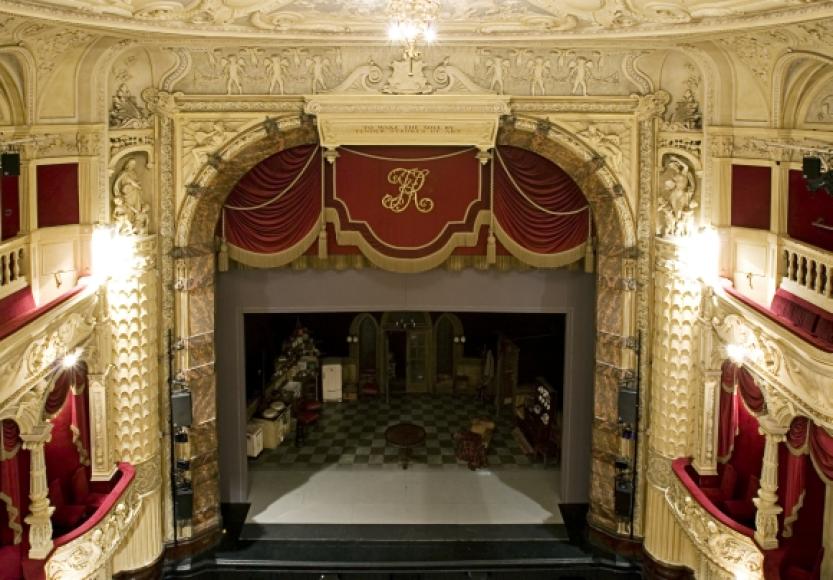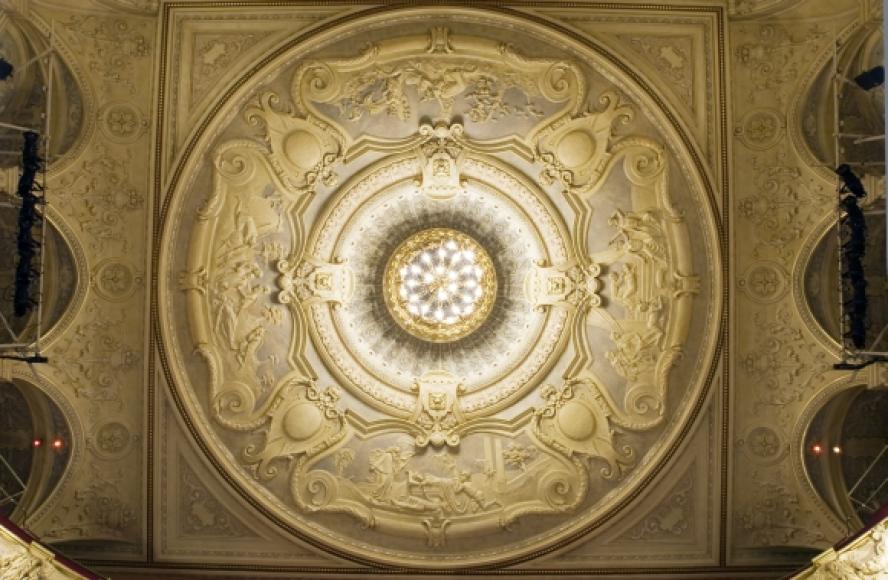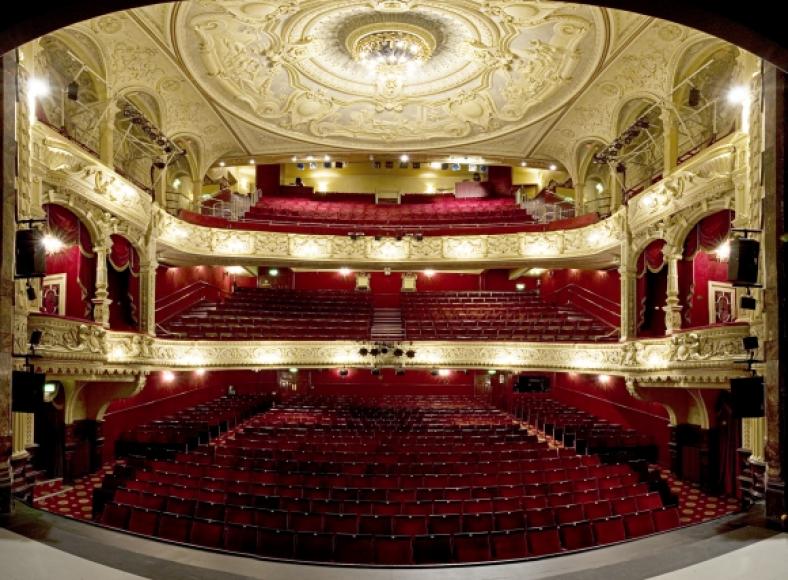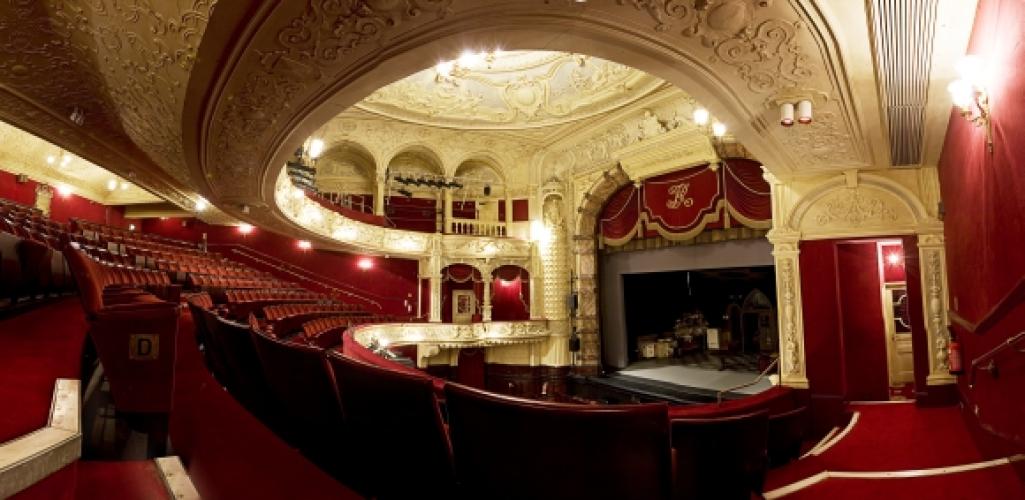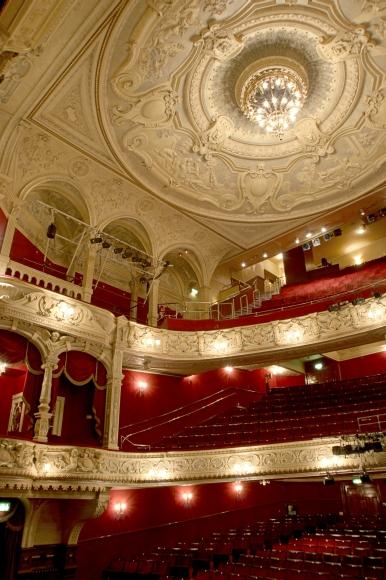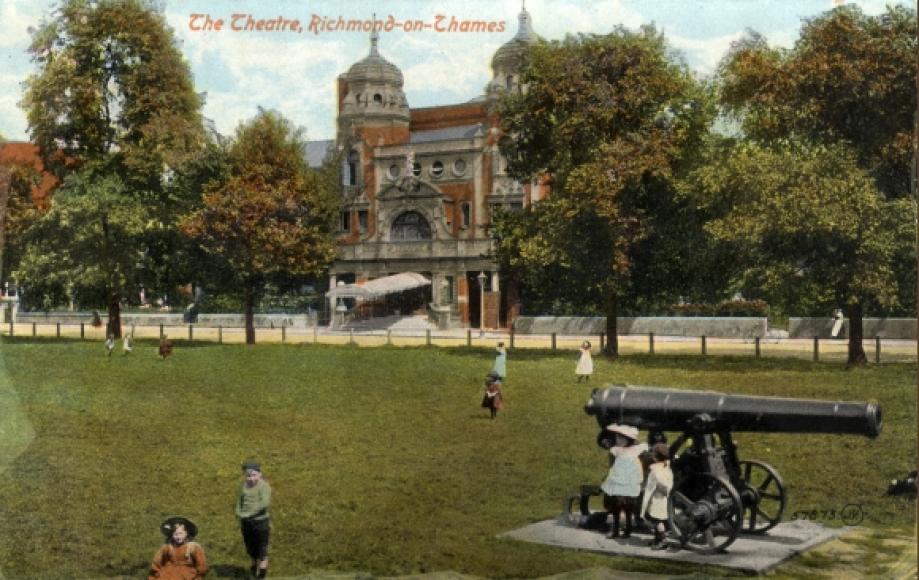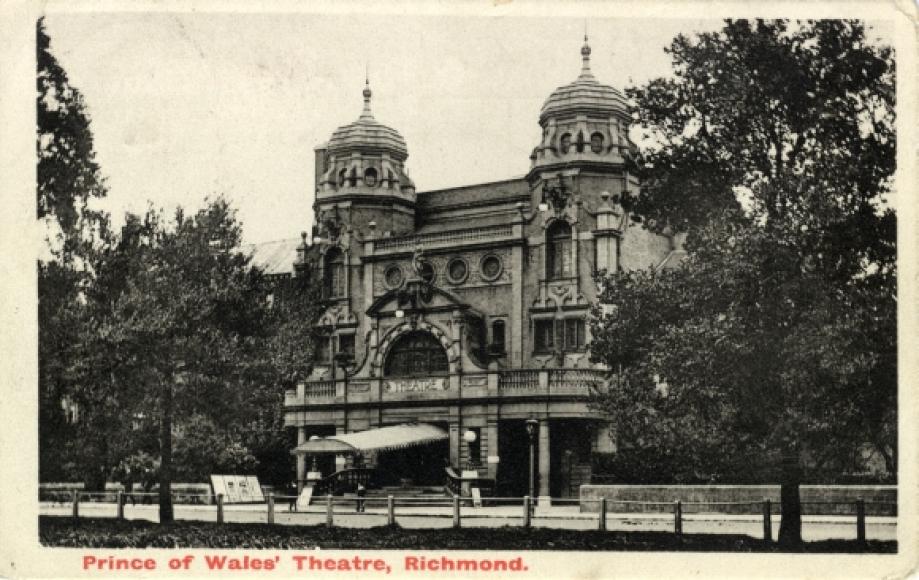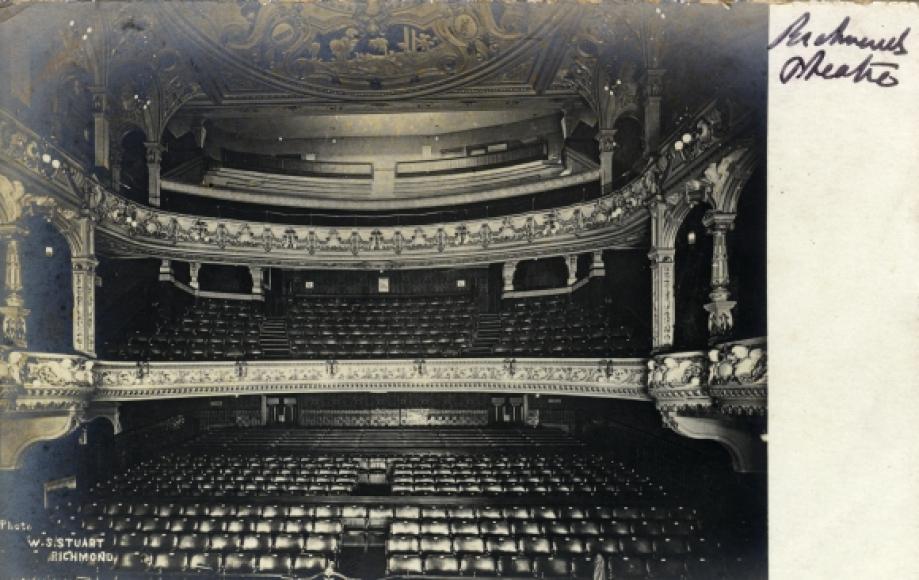Richmond Theatre
Of outstanding importance as one of the most completely preserved Matcham theatres in Greater London and one of his most satisfying interiors. Symmetrical with red brick and terra cotta façade; twin towers with cupolas; Baroque centre piece with arched entrance below a scrolled pediment. The central terra cotta figure of Euterpe is identical with the one on the otherwise completely different façade of Hackney Empire. Comparison between the two theatres is, in fact, quite instructive. Hackney, a variety palace, built for Stoll, is architecturally extremely eclectic and highly assertive, inside and out. Richmond, built for a local theatre proprietor and aimed at a different kind of audience, is entertaining, but in a more restrained, almost respectable mood.
Mahogany main doors open into a small vestibule and then into a large foyer, both panelled in mahogany, with a painted ceiling in the latter. In the main entrance there is a plaster roundel of Edmund Kean, commemorating his association with an earlier Richmond Theatre.
Magnificent auditorium with rich plasterwork in ‘Elizabethan’ style; two balconies; marble proscenium arch with massive key panel; proscenium flanked by truncated columns covered with linenfold to produce an elaborately draped effect and carrying figures of Tragedy and Comedy; fine domed ceiling with relief plaster ornament of scenes from Shakespeare plays. At the back of the dress circle is a spacious promenade.
The 1990 renovations made major improvements front and back of house, all the visible new works being sympathetic and subordinate to Matcham’s own. The auditorium redecoration scheme (by Carl Toms) was not a restoration of Matcham’s but is harmonious and pleasing.
- 1899 : continuing
Further details
- 1899 Design/Construction:E Wingfield Bowles (London)- ConsultantengineeringMessrs Strode & Co (London)- Consultantelectrical installationsHathern Station Terra-Cotta & Messrs Doulton of Lambeth- Consultantterra cottaMessrs Davey Paxman & Co- Consultantgenerator
- 1899 Owner/Management: F C Mouflet (of Castle Assembly Rooms & Theatre); C E Hardy, manager
- 1899 Use: continuing
- 1899 Design/Construction:Frank Matcham- Architect
- 1902 Owner/Management: George Dance, owner
- 1915 Alteration: theatre refurbishedUnknown- Architect
- 1925 Owner/Management: J T Mears
- 1935 Owner/Management: Arthur Rees
- 1939 Owner/Management: Circle Theatres, owners; A B Brandreth, manager
- 1946 Owner/Management: Alan Miles & Cedric Piffard, owners; Richmond Repertory Co, lessees
- 1960 - 1969 Alteration: entrance canopy addedUnknown- Architect
- 1973 Owner/Management: Louis I Michaels
- 1975 Alteration: foyer restored; gallery reseated as upper circleUnknown- Architect
- 1981 Owner/Management: Louis I Michaels Ltd (after Louis Michaels’ death)
- 1986 Owner/Management: Local London Group, owners
- 1989 Owner/Management: Richmond Theatre Charitable Trust, lessees
- 1990 Alteration: entrance canopy removed; complete restoration internally of original features and gilding; major improvements to facilities for disabled, bars, toilets and dressing rooms; creation of corporate entertainment suite; improved technical facilitiesDonald Armstrong- Architect
- 1990 Design/Construction:Carl Toms- Consultantinterior design
- CapacityOriginalDescription1500
- CapacityLaterDescription1912: c.1600
1971: 975
1986: 920 - CapacityCurrentDescription840
- ListingII*
