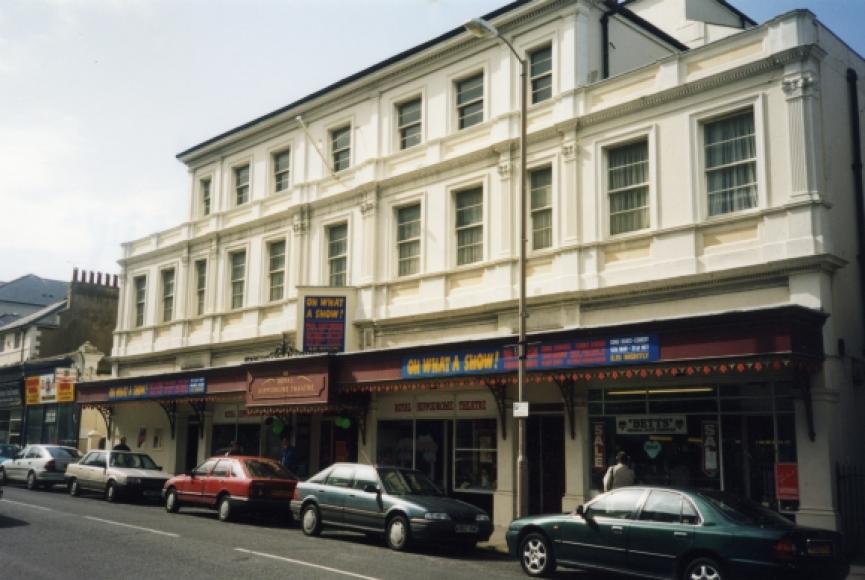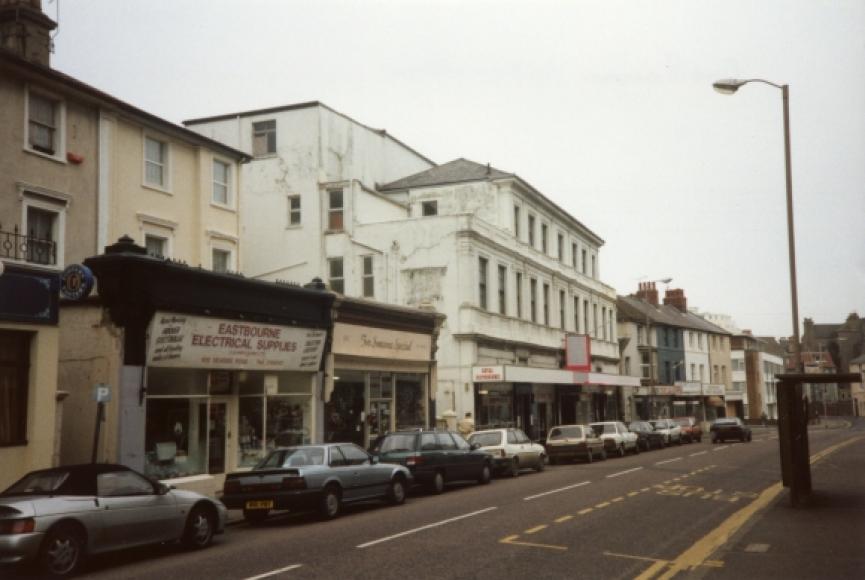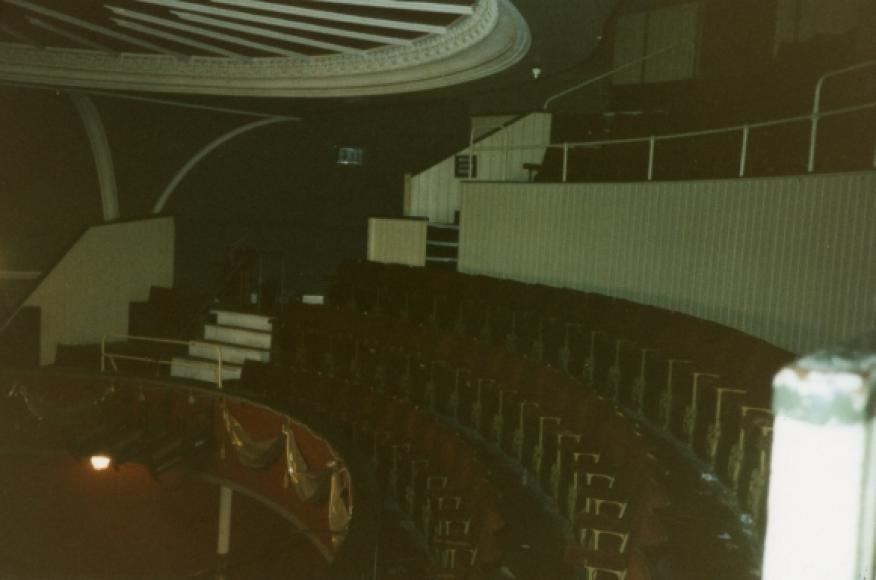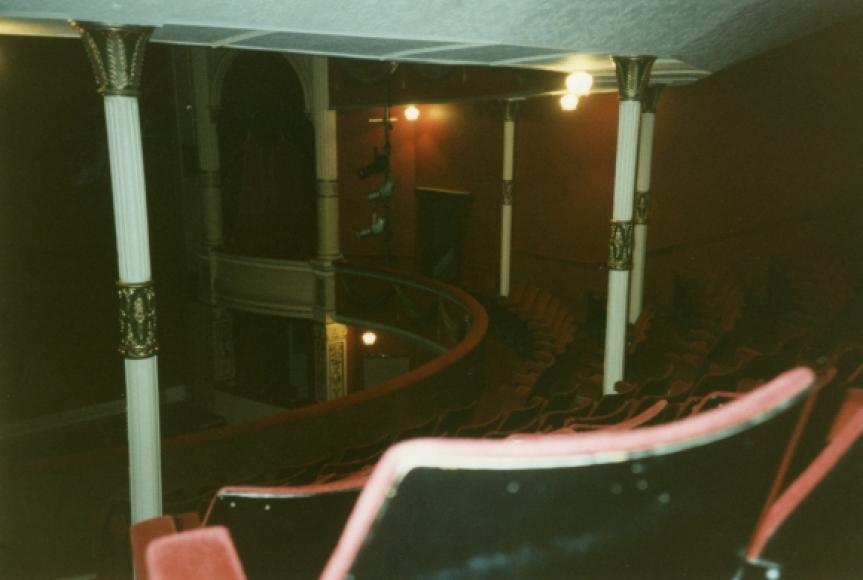Royal Hippodrome
Originally called the Theatre Royal. Restrained but good symmetrical stuccoed façade with shops flanking the entrance and eleven bays of rectangular windows at first floor level, subdivided by small Corinthian pilasters. A seven-bay upper storey with Tuscan pilasters and a shallow hipped roof above the cornice. The original canopy exists but has been boxed in.
The breadth of this façade, 26.8m (88ft) gives the impression of a large theatre. In fact the auditorium is small and intimate. Two horseshoe balconies, supported by slender iron columns, curve round to meet stage boxes originally framed between giant Corinthian columns carrying a deep, flared, elliptical arch. 'Omnibus' boxes at stalls level. Flat circular ceiling with deep panelled coves at the sides, characteristic of Phipps. There is an arcade at the rear of the first balcony, smaller in scale but similar to that of the Lyceum, Edinburgh. In general shape the theatre has much in common with Northampton Royal Theatre.
When built the box, circle and balcony fronts were enriched with delicate Adamesque ornament, but early in the 1980s this was callously removed and the Corinthian columns framing the boxes were boxed in. Fortunately, enough of the original detail survived for moulds to be taken so that the ornament can be reproduced.
A Royal Hippodrome Restoration Fund was founded locally and has been active in setting about restoration to the original designs, aided by workers on Government training schemes. The programme will continue as funds become available.
This is a delightful theatre with all the expected virtues of a Phipps design. Former offices at first floor level are being converted for youth training and although access improvements are needed they could be provided fairly easily.
Progress on restoration has been striking but the Royal Hippodrome will not achieve its full potential while the tenure of the lessees remains insecure. The Council, as owners, seem reluctant to extend the lease or provide support to a theatre which it probably sees as being in competition with the Devonshire Park, which it also owns. A determined policy to make the two theatres complementary in programming would benefit cultural life in Eastbourne.
- 1883 : continuing
Further details
- 1883 Use: continuing
- 1883 Design/Construction:C J Phipps- Architect
- 1908 Owner/Management: Sydney W Winter, proprietor
- 1912 Owner/Management: S W Winter as New Eastbourne Hippodrome Co
- 1946 Owner/Management: Park Theatrical Productions Ltd
- 1972 Owner/Management: Eastbourne Corporation
- 1990 Alteration: progressive restoration of ornamentRichard Crook (of John D Clarke)- Architect
- CapacityLaterDescription1912: 1000
1946: 734
1972: 661 - CapacityCurrentDescription643
- ListingII
1972: 8 1991: 8



