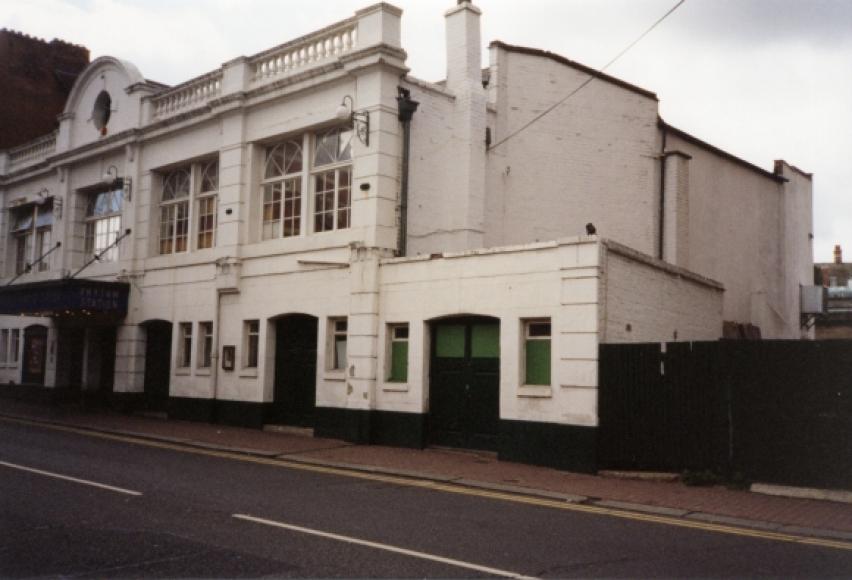Palace
The Palace, built in the grounds of the Aldershot Institute, is a prime example of early twentieth century ciné-variety architecture dating from 1912 with later minor additions. It is an interesting example of Matcham & Co’s early cinema work.
The façade is of two storeys: the upper part in stucco, of five bays with balustered parapet, central segmental gable feature having a circular light; cornice, frieze, rusticated pilasters, first floor band, and coupled windows separated by thin mullions. The ground floor has smaller windows and segmental-headed door openings. Iron canopy over central entrance.
The main feature of the building is its interior, containing a foyer with projecting kiosk (masked by later woodwork), a staircase, elliptical barrel-vaulted ceiling in the auditorium. The balcony is bow-fronted with moulded front panels on two cast-iron colonettes, and plaster proscenium decorations which date from the mid-1940s. Other items of interest include five 1930s style ceiling lights, Edwardian glazed ceramic tiles in the toilets and oak framed panelling and banisters at first floor. After being unoccupied for some time, permission was granted for change of use to club and restaurant. Original features were restored. The external appearance (1995) suggests some dilapidation.
- 1912 - 1914
Continued as a cinema until 1970s)
Further details
- Owner/Management: ?: Aldershot Picture Palace Ltd, lessees
- 1912 Design/Construction: built as ciné-variety, becoming cinema exclusively in the First World War(?)Matcham & Co (? F G M Chancellor)- Architect
- 1912 Owner/Management: Local Council, owners (or Aldershot Institute, owners, continuing as Local Council)
- 1912 - 1914 Use:
- 1989 Owner/Management: Mr C Wellington (Wellington Developments), lessee
- 1991 Alteration: restoration, modifications for club/restaurant use - extension for catering facilitiesP & B Ansell Evans (for Messrs Innplan)- Architect
- 1991 Owner/Management: Limelight Entertainment, lessees
- ListingIICommentSpot listed in 1979
